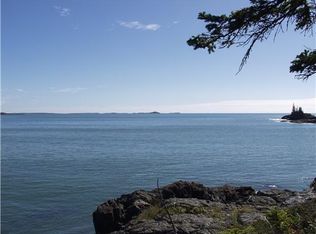Wooded gently sloping to bluff with spectacular Westerly views across Englishman Bay. Deep Ocean Frontage Roque Bluffs State Park with sandy beach only 2 miles away. Fifteen minutes to Machias, County seat of Washington County with ME University branch, medical and shopping facilities.
This property is off market, which means it's not currently listed for sale or rent on Zillow. This may be different from what's available on other websites or public sources.
