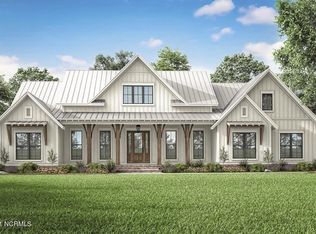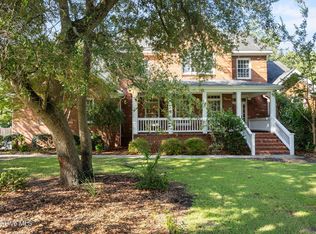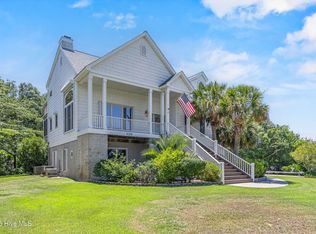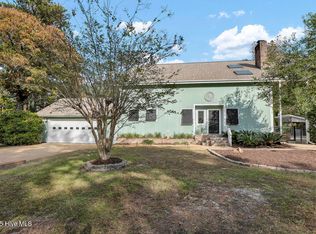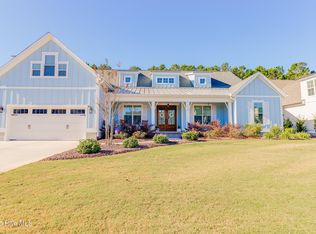Coastal living at its best. This grand home offers beautiful wrap around porches, detailed craftsmanship, open floorplan, coffered ceilings, transoms, & hardwood floors throughout. Dining room with doors to the porch and butler's pantry/wet & wine bar. Family room with fireplace open to the spacious kitchen. Large Island, solid surface countertops, stainless appliances, gas range and wall oven. Study/den on first floor. Master suite with 3 closets, bath and custom tiled shower, corner tub, double sink vanity and doors to the upper balcony/porch.
Each of the additional bedrooms have their own bath and the bonus room/5th bedroom has a full bath. Mud room with drop station. Wired for surround sound inside and out and alarm. Water softner, exterior trim recently painted. Club house, boat ramp, community pool, & tennis.
For sale
$975,000
101 Cottage Walk, Hampstead, NC 28443
4beds
4,058sqft
Est.:
Single Family Residence
Built in 2006
0.75 Acres Lot
$941,400 Zestimate®
$240/sqft
$183/mo HOA
What's special
Wrap around porchesDetailed craftsmanshipCoffered ceilingsHardwood floors throughoutCustom tiled showerSpacious kitchenOpen floorplan
- 7 days |
- 803 |
- 64 |
Likely to sell faster than
Zillow last checked: 8 hours ago
Listing updated: January 05, 2026 at 03:21pm
Listed by:
Joy O Morgan 910-540-6020,
Intracoastal Realty Corp
Source: Hive MLS,MLS#: 100547191 Originating MLS: Cape Fear Realtors MLS, Inc.
Originating MLS: Cape Fear Realtors MLS, Inc.
Tour with a local agent
Facts & features
Interior
Bedrooms & bathrooms
- Bedrooms: 4
- Bathrooms: 6
- Full bathrooms: 4
- 1/2 bathrooms: 2
Rooms
- Room types: Living Room, Dining Room, Office, Other, Master Bedroom, Bedroom 2, Bedroom 3, Bedroom 4, Bonus Room
Primary bedroom
- Description: offers 3 closets
- Level: Second
- Dimensions: 20 x 15.3
Bedroom 2
- Level: Second
- Dimensions: 14 x 12.8
Bedroom 3
- Level: Second
- Dimensions: 13.3 x 12.3
Bedroom 4
- Level: Second
- Dimensions: 12.7 x 12.3
Bonus room
- Description: has closet/5th bedrm
- Level: Second
- Dimensions: 19 x 17
Dining room
- Level: First
- Dimensions: 20.6 x 15
Kitchen
- Level: First
- Dimensions: 19 x 12
Living room
- Level: First
- Dimensions: 20.6 x 20
Office
- Description: or den/study
- Level: First
- Dimensions: 13 x 12.8
Other
- Description: Foyer
- Level: First
- Dimensions: 15 x 10
Heating
- Heat Pump, Electric, Forced Air
Cooling
- Central Air, Heat Pump
Appliances
- Included: Built-In Microwave, Built-In Electric Oven, Water Softener, Washer, Self Cleaning Oven, Refrigerator, Dryer, Double Oven, Disposal, Dishwasher, Gas Range
- Laundry: Dryer Hookup, Washer Hookup, Laundry Room
Features
- Walk-in Closet(s), High Ceilings, Entrance Foyer, Mud Room, Solid Surface, Whirlpool, Kitchen Island, Ceiling Fan(s), Pantry, Walk-in Shower, Wet Bar, Blinds/Shades, Walk-In Closet(s)
- Flooring: Tile, Wood
- Attic: Storage
Interior area
- Total structure area: 4,058
- Total interior livable area: 4,058 sqft
Property
Parking
- Total spaces: 2
- Parking features: Concrete, Off Street
Features
- Levels: Two
- Patio & porch: Covered, Porch, Wrap Around, Balcony
- Exterior features: Irrigation System
- Pool features: None
- Fencing: Back Yard,Wood
- Has view: Yes
- View description: See Remarks
- Frontage type: See Remarks
Lot
- Size: 0.75 Acres
- Dimensions: 167 x 323 x 511 x 736
- Features: Corner Lot
Details
- Parcel number: 42145275180000
- Zoning: RP
- Special conditions: Standard
Construction
Type & style
- Home type: SingleFamily
- Property subtype: Single Family Residence
Materials
- Shake Siding
- Foundation: Crawl Space
- Roof: Metal
Condition
- New construction: No
- Year built: 2006
Utilities & green energy
- Sewer: Private Sewer
- Water: Well
- Utilities for property: Sewer Connected, Water Connected
Community & HOA
Community
- Security: Smoke Detector(s)
- Subdivision: Pecan Grove Plantation
HOA
- Has HOA: Yes
- Amenities included: Clubhouse, Pool, Fitness Center, Maintenance Common Areas, Maintenance Grounds, Management, Master Insure, Ramp, Tennis Court(s)
- HOA fee: $2,200 annually
- HOA name: Pecan Grove Plantation HOA
- HOA phone: 910-509-7276
Location
- Region: Hampstead
Financial & listing details
- Price per square foot: $240/sqft
- Tax assessed value: $568,936
- Annual tax amount: $5,462
- Date on market: 1/1/2026
- Cumulative days on market: 7 days
- Listing agreement: Exclusive Right To Sell
- Listing terms: Cash,Conventional,VA Loan
- Road surface type: Paved
Estimated market value
$941,400
$894,000 - $988,000
$3,982/mo
Price history
Price history
| Date | Event | Price |
|---|---|---|
| 1/2/2026 | Listed for sale | $975,000+54.8%$240/sqft |
Source: | ||
| 5/1/2020 | Sold | $630,000$155/sqft |
Source: | ||
Public tax history
Public tax history
Tax history is unavailable.BuyAbility℠ payment
Est. payment
$5,676/mo
Principal & interest
$4583
Property taxes
$569
Other costs
$524
Climate risks
Neighborhood: 28443
Nearby schools
GreatSchools rating
- 10/10North Topsail Elementary SchoolGrades: PK-5Distance: 1 mi
- 9/10Surf City MiddleGrades: 6-8Distance: 4.6 mi
- 8/10Topsail High SchoolGrades: 9-12Distance: 3.6 mi
Schools provided by the listing agent
- Elementary: North Topsail
- Middle: Topsail
- High: Topsail
Source: Hive MLS. This data may not be complete. We recommend contacting the local school district to confirm school assignments for this home.
- Loading
- Loading
