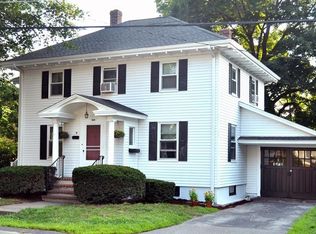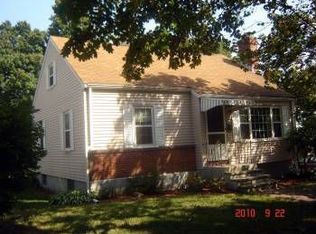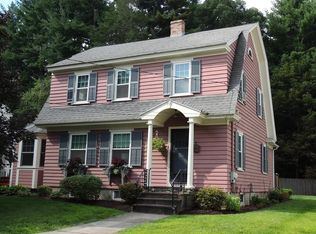Sold for $625,000
$625,000
101 Cottage St, Hudson, MA 01749
3beds
1,653sqft
Single Family Residence
Built in 1900
6,515 Square Feet Lot
$651,200 Zestimate®
$378/sqft
$3,405 Estimated rent
Home value
$651,200
$619,000 - $684,000
$3,405/mo
Zestimate® history
Loading...
Owner options
Explore your selling options
What's special
SELLERS ACCEPTED AN OFFER TODAY MARCH 10th. Picture perfect colonial brimming with charm and personality ! A brick walkway and gracious foyer welcome you into this impressive home. The lovely formal LR is enhanced by the built-ins around the fireplace and the delightful DR has an amazing chandelier plus a built-in china cabinet. A french door leads you to the bright and separate office/den room . The spacious kitchen has granite countertops ,pantry area and new appliances. Sweet half bath off kitchen. The fun screen porch is just off kitchen mud room. A turn stairway leads to the second floor featuring a large primary bedroom with double closets . There are 2 other bedrooms on this level plus an updated full bathroom and pull down attic. Laundry ,exercise area and storage space are in LL. The private backyard has both a deck and patio perfect for summer entertaining. Other features include: gleaming H/W floors,molding ,detached 2-car garage and located close to town center.
Zillow last checked: 8 hours ago
Listing updated: April 11, 2024 at 11:58am
Listed by:
Peggy Beresford 617-543-9750,
Barrett Sotheby's International Realty 978-263-1166
Bought with:
Kristen Rice
William Raveis R.E. & Home Services
Source: MLS PIN,MLS#: 73208904
Facts & features
Interior
Bedrooms & bathrooms
- Bedrooms: 3
- Bathrooms: 2
- Full bathrooms: 1
- 1/2 bathrooms: 1
Primary bedroom
- Features: Closet, Flooring - Hardwood, Lighting - Overhead
- Level: Second
- Area: 220
- Dimensions: 20 x 11
Bedroom 2
- Features: Closet, Flooring - Hardwood
- Level: Second
- Area: 120
- Dimensions: 12 x 10
Bedroom 3
- Features: Closet, Flooring - Hardwood
- Level: Second
- Area: 108
- Dimensions: 12 x 9
Primary bathroom
- Features: No
Dining room
- Features: Closet/Cabinets - Custom Built, Flooring - Hardwood, French Doors, Crown Molding
- Level: Main,First
- Area: 121
- Dimensions: 11 x 11
Kitchen
- Features: Bathroom - Half, Flooring - Hardwood, Pantry, Countertops - Stone/Granite/Solid, Exterior Access, Stainless Steel Appliances, Lighting - Overhead
- Level: Main,First
- Area: 165
- Dimensions: 15 x 11
Living room
- Features: Closet/Cabinets - Custom Built, Flooring - Hardwood, French Doors, Lighting - Sconce, Crown Molding
- Level: Main,First
- Area: 253
- Dimensions: 23 x 11
Office
- Features: Flooring - Hardwood, French Doors, Crown Molding
- Level: First
- Area: 88
- Dimensions: 11 x 8
Heating
- Baseboard, Natural Gas
Cooling
- Window Unit(s)
Appliances
- Included: Gas Water Heater, Water Heater, Range, Dishwasher, Disposal, Microwave, Refrigerator, Washer, Dryer
- Laundry: Electric Dryer Hookup, Exterior Access, Washer Hookup, Sink, In Basement
Features
- Crown Molding, Closet, Home Office, Mud Room, Foyer, Walk-up Attic
- Flooring: Tile, Hardwood, Flooring - Hardwood, Flooring - Stone/Ceramic Tile, Flooring - Wood
- Doors: French Doors
- Windows: Insulated Windows, Screens
- Basement: Full,Interior Entry,Bulkhead,Sump Pump,Concrete,Unfinished
- Number of fireplaces: 1
- Fireplace features: Living Room
Interior area
- Total structure area: 1,653
- Total interior livable area: 1,653 sqft
Property
Parking
- Total spaces: 6
- Parking features: Detached, Paved Drive, Off Street, Paved
- Garage spaces: 2
- Uncovered spaces: 4
Features
- Patio & porch: Deck - Exterior, Screened, Deck - Composite, Patio
- Exterior features: Porch - Screened, Deck - Composite, Patio, Rain Gutters, Storage, Sprinkler System, Screens, Garden
Lot
- Size: 6,515 sqft
- Features: Level
Details
- Parcel number: 539528
- Zoning: SA8
Construction
Type & style
- Home type: SingleFamily
- Architectural style: Colonial
- Property subtype: Single Family Residence
Materials
- Frame
- Foundation: Stone
- Roof: Shingle
Condition
- Year built: 1900
Utilities & green energy
- Electric: Circuit Breakers
- Sewer: Public Sewer
- Water: Public
- Utilities for property: for Gas Range, for Electric Dryer, Washer Hookup
Community & neighborhood
Community
- Community features: Shopping, Park, Walk/Jog Trails, Medical Facility, Conservation Area, Highway Access, House of Worship, Public School, Sidewalks
Location
- Region: Hudson
Other
Other facts
- Road surface type: Paved
Price history
| Date | Event | Price |
|---|---|---|
| 4/11/2024 | Sold | $625,000+4.3%$378/sqft |
Source: MLS PIN #73208904 Report a problem | ||
| 3/6/2024 | Listed for sale | $599,000+29.4%$362/sqft |
Source: MLS PIN #73208904 Report a problem | ||
| 3/26/2020 | Sold | $463,000+2.9%$280/sqft |
Source: Public Record Report a problem | ||
| 2/18/2020 | Pending sale | $449,900$272/sqft |
Source: Keller Williams Realty Boston Northwest #72618510 Report a problem | ||
| 2/12/2020 | Listed for sale | $449,900+20%$272/sqft |
Source: Keller Williams Realty Boston Northwest #72618510 Report a problem | ||
Public tax history
| Year | Property taxes | Tax assessment |
|---|---|---|
| 2025 | $8,130 +1.7% | $585,700 +2.5% |
| 2024 | $7,998 +11.3% | $571,300 +16.1% |
| 2023 | $7,183 +9.9% | $492,000 +19.4% |
Find assessor info on the county website
Neighborhood: 01749
Nearby schools
GreatSchools rating
- 3/10C.A. Farley Elementary SchoolGrades: PK-4Distance: 0.1 mi
- 6/10David J. Quinn Middle SchoolGrades: 5-7Distance: 0.7 mi
- 4/10Hudson High SchoolGrades: 8-12Distance: 1.3 mi
Schools provided by the listing agent
- Elementary: Farley
- Middle: Nixon
- High: Hudson High
Source: MLS PIN. This data may not be complete. We recommend contacting the local school district to confirm school assignments for this home.
Get a cash offer in 3 minutes
Find out how much your home could sell for in as little as 3 minutes with a no-obligation cash offer.
Estimated market value$651,200
Get a cash offer in 3 minutes
Find out how much your home could sell for in as little as 3 minutes with a no-obligation cash offer.
Estimated market value
$651,200


