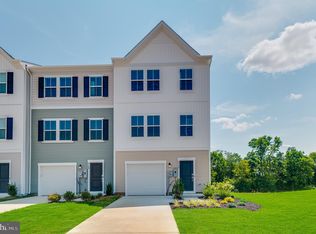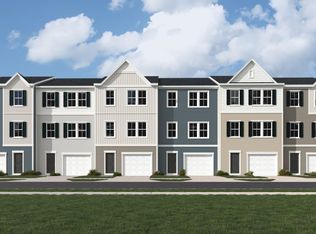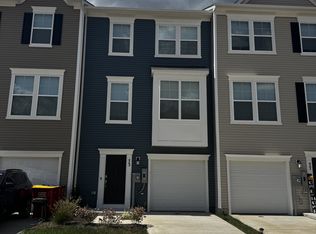Sold for $266,890
$266,890
101 Cooperage Rd Lot 4, Inwood, WV 25428
3beds
1,661sqft
Townhouse
Built in 2024
1,854 Square Feet Lot
$277,100 Zestimate®
$161/sqft
$1,910 Estimated rent
Home value
$277,100
$252,000 - $305,000
$1,910/mo
Zestimate® history
Loading...
Owner options
Explore your selling options
What's special
ESTIMATED JUNE/JULY 2024 DELIVERY! $5000 in closing costs with Lennar Mortgage! Discover modern living at its finest in Inwood, WV! Introducing the Harriett floor plan by Lennar, where luxury meets affordability. This 3-level townhome boasts a front-load 1-car garage, a spacious backyard, and a rec room on the main level. The 2nd floor offers an open floor plan connecting the Kitchen, Great Room, and Dining Room. The kitchen features Valle Nevado granite countertops and Barnett Duraform Linen cabinets. Upstairs, you will find 3 bedrooms with 2 full baths and a laundry room for added convenience. Don't miss out on the opportunity to make Willow Glen your new home. The Harriett floor plan, starting provides incredible value for your investment. Commuters will appreciate being less than 10 miles from major highways and the Martinsburg MARC Station, providing easy access to the bustling, Northern Virginia, Baltimore-Washington, D.C. area. Construction is already underway! These townhomes are equipped with the latest features to make your life easier. Enjoy the convenience of Home Automation, including a Ring Pro Video doorbell and a Genie 2128 Gear Driven garage door opener with 2 remotes. *Photos are for illustrative purposes only. Pricing and incentives are subject to change without notice. Agents: Please contact Lennar Sales Team for any questions, floor plans, or to schedule an appointment to view a model. Prices do not include closing costs and other fees to be paid by buyer and are subject to change without notice. This is not an offer in states where prior registration is required. Void where prohibited by law. Copyright © 2022 Lennar Corporation. Lennar, the Lennar logo are U. S. registered service marks or service marks of Lennar Corporation and/or its subsidiaries. Date 02/22
Zillow last checked: 8 hours ago
Listing updated: September 23, 2024 at 02:22pm
Listed by:
Julia Foard-Lynch 540-270-4274,
CENTURY 21 New Millennium
Bought with:
Trish Sanderson, WV0009685
Crestar Realty LLC
Source: Bright MLS,MLS#: WVBE2026522
Facts & features
Interior
Bedrooms & bathrooms
- Bedrooms: 3
- Bathrooms: 3
- Full bathrooms: 2
- 1/2 bathrooms: 1
Heating
- Heat Pump, Programmable Thermostat, Electric
Cooling
- Central Air, Electric
Appliances
- Included: Microwave, Dishwasher, Disposal, Oven/Range - Electric, Refrigerator, Stainless Steel Appliance(s), Water Heater, Electric Water Heater
- Laundry: Hookup, Washer/Dryer Hookups Only, Laundry Room
Features
- Open Floorplan, Eat-in Kitchen, Kitchen Island, Walk-In Closet(s), 9'+ Ceilings
- Flooring: Carpet, Ceramic Tile, Laminate, Luxury Vinyl
- Windows: Double Pane Windows, Low Emissivity Windows, Screens
- Has basement: No
- Has fireplace: No
Interior area
- Total structure area: 1,661
- Total interior livable area: 1,661 sqft
- Finished area above ground: 1,661
Property
Parking
- Total spaces: 1
- Parking features: Garage Faces Front, Garage Door Opener, Concrete, Attached, On Street, Driveway
- Attached garage spaces: 1
- Has uncovered spaces: Yes
Accessibility
- Accessibility features: None
Features
- Levels: Three
- Stories: 3
- Exterior features: Sidewalks, Play Area
- Pool features: None
Lot
- Size: 1,854 sqft
- Features: Rear Yard
Details
- Additional structures: Above Grade
- Parcel number: NO TAX RECORD
- Zoning: RESIDENTIAL
- Special conditions: Standard
Construction
Type & style
- Home type: Townhouse
- Architectural style: Colonial
- Property subtype: Townhouse
Materials
- Batts Insulation, Frame, Vinyl Siding
- Foundation: Concrete Perimeter, Slab
- Roof: Asphalt
Condition
- Excellent
- New construction: Yes
- Year built: 2024
Details
- Builder model: Harriett
- Builder name: Lennar
Utilities & green energy
- Electric: 200+ Amp Service
- Sewer: Public Sewer
- Water: Public
- Utilities for property: Cable Available, Underground Utilities, Water Available, Cable, Broadband
Community & neighborhood
Security
- Security features: Carbon Monoxide Detector(s), Smoke Detector(s)
Location
- Region: Inwood
- Subdivision: None Available
HOA & financial
HOA
- Has HOA: Yes
- HOA fee: $50 monthly
Other
Other facts
- Listing agreement: Exclusive Right To Sell
- Listing terms: FHA,Cash,Conventional,USDA Loan,VA Loan
- Ownership: Fee Simple
- Road surface type: Black Top
Price history
| Date | Event | Price |
|---|---|---|
| 7/30/2024 | Sold | $266,890+1.9%$161/sqft |
Source: | ||
| 3/25/2024 | Pending sale | $261,890$158/sqft |
Source: | ||
| 2/13/2024 | Listed for sale | $261,890$158/sqft |
Source: | ||
Public tax history
Tax history is unavailable.
Neighborhood: 25428
Nearby schools
GreatSchools rating
- NAInwood Primary SchoolGrades: PK-2Distance: 0.5 mi
- 5/10Musselman Middle SchoolGrades: 6-8Distance: 0.9 mi
- 8/10Musselman High SchoolGrades: 9-12Distance: 0.5 mi
Schools provided by the listing agent
- Elementary: Bunker Hill
- Middle: Musselman
- High: Musselman
- District: Berkeley County Schools
Source: Bright MLS. This data may not be complete. We recommend contacting the local school district to confirm school assignments for this home.
Get a cash offer in 3 minutes
Find out how much your home could sell for in as little as 3 minutes with a no-obligation cash offer.
Estimated market value$277,100
Get a cash offer in 3 minutes
Find out how much your home could sell for in as little as 3 minutes with a no-obligation cash offer.
Estimated market value
$277,100


