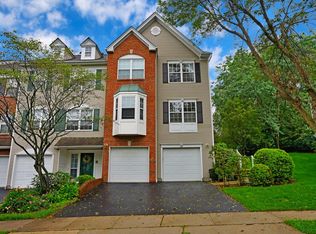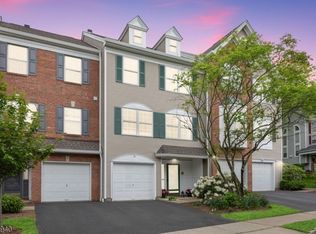Welcome Home! to this immaculate & beautifully updated end unit at Hamilton Woods. 2-CAR GARAGE, HARDWOOD FLOORS ON FIRST LEVEL, UPDATED KITCHEN & BATHS, NEW LED LIGHTING,STUDY IN LOWER LEVEL & MORE! The first level features an updated kitchen with porcelain tile flooring, granite counters, backsplash & SS appliances; 2-story family rm w gas fireplace, formal living & dining rooms and bedroom. Gorgeous master suite inclds walk-in closet PLUS second double closet & completely renovated bath w radiant heated floors, large tub & dual vanities. A finished lower level is great as a large office, playroom, or music room. Two-car (side X side) garage has epoxy floor/storage cabinetry. Paver patio is fabulous for outdoor enjoyment! Easy walk to Mt. Prospect Elementary, shopping, pools, tennis and more! THIS IS GEM!
This property is off market, which means it's not currently listed for sale or rent on Zillow. This may be different from what's available on other websites or public sources.

