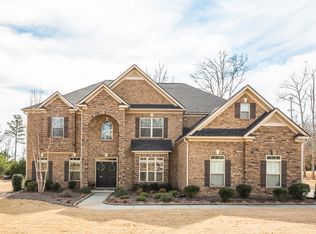Exceptional curb appeal with brick and stone accents. The double door front entrance leads into 3,800+ sq. ft. of space. Walk into a 2 story foyer nested between formal living and dining areas. 5" hand scraped hardwoods flow through the main level. 42" cabinetry, pendant lighting, stainless steel appliances with a double oven, built-in bookshelves and a fireplace in the family room. The main floor is complete with a guest room and full bath. Upstairs you'll find a master retreat with sitting room, gas fireplace, tiled tub & shower, double sink vanity with knee space, & separate spacious walk-in closets. The large media room with a kitchenette works great for movie nights. Two more bedrooms, another bath, a large loft area, & laundry room with sink complete the upstairs. Outside relax on the fully screened outdoor patio with a gas fireplace for those cooler nights. The large sodded lot is fully irrigated and the 24' x 24' fully finished detached garage provides you with limitless possibilities for use.
This property is off market, which means it's not currently listed for sale or rent on Zillow. This may be different from what's available on other websites or public sources.

