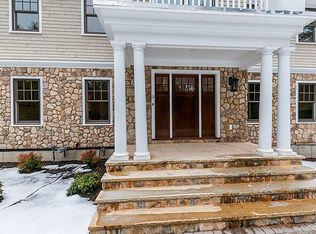One of Metrowest's finest builders has combined timeless design and quality craftsmanship to create this superior shingle style home. Currently in its final construction stage, this stylish, custom home is luxurious in scale and sensational in detail. Ample windows allow light to flood in from all directions. The superb layout is intelligently designed for grand entertaining with an open floor plan. Enjoy the peaceful, country setting and just a short distance to Weston Town Center and the Commuter Rail.
This property is off market, which means it's not currently listed for sale or rent on Zillow. This may be different from what's available on other websites or public sources.
