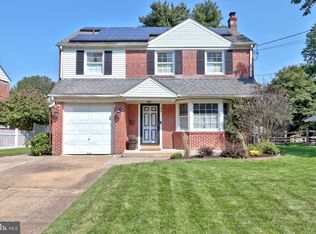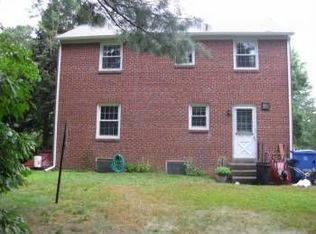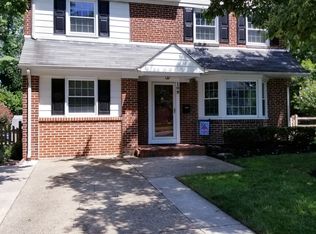Welcome to this immaculate and updated all brick, colonial home located in the sought after neighborhood of Colwick in desirable Cherry Hill. Home features a formal living room and dining room with hardwood floors; a recently renovated kitchen with white cabinetry, granite counters, tile floors and stainless appliances; a study or 4th bedroom and a grand family room addition with soaring ceilings, wet bar, fireplace and hardwood floors. There is also a full bath on the main floor, as well as access to the 2 car side entry garage addition. Upstairs is an oversized master bedroom with updated bath with a steam shower and 3 closets plus a linen closet. You will also find 2 more nice sized bedrooms and a hall bath with jetted tub.. There are hardwood floors throughout the second floor as well. Other amenities include solar panels, skylights, newer roof, updated windows, heat and air: sprinkler system, security system, fenced, corner lot, finished basement, fresh paint and so much more. Dont let this one get away! This is your chance to live in an affordable home in Cherry Hill. Close to all major roadways, the Cherry Hill Mall and minutes to Philadelphia, Trenton and the Jersey Shore!
This property is off market, which means it's not currently listed for sale or rent on Zillow. This may be different from what's available on other websites or public sources.


