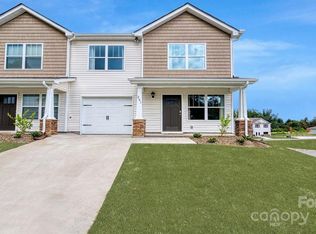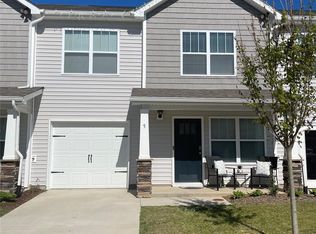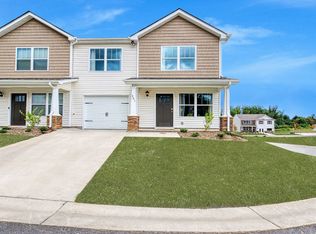Closed
$467,890
101 Colt St #41, Candler, NC 28715
3beds
2,196sqft
Single Family Residence
Built in 2022
0.14 Acres Lot
$468,000 Zestimate®
$213/sqft
$2,798 Estimated rent
Home value
$468,000
$445,000 - $491,000
$2,798/mo
Zestimate® history
Loading...
Owner options
Explore your selling options
What's special
Well designed Vivian plan makes the most of square footage. Offers a basement with a roughed-in full bathroom, You could finish it out to have almost 3,000 sq. ft. of living area. 3 bedroom and 2.5 baths; Granite countertops, shaker style cabinets, pantry and Mohawk wood look flooring throughout first floor. The gas fireplace makes it cozy on cool evenings! Whirlpool stainless stove, microwave and dishwasher. 5' walk in shower with glass enclosure and double sinks in the master bedroom. Generously sized master closet and large owner's suite. The Connected Home package offers programable thermostat, security system pre- wire, video doorbell, Amazon Echo and Echo Dot. A 370 sq. ft. garage completes the package. Square footages are approximate.
Zillow last checked: 8 hours ago
Listing updated: June 21, 2023 at 08:16am
Listing Provided by:
Debby Smith djsmith2@drhorton.com,
Coldwell Banker Advantage
Bought with:
Kathy Howe
Coldwell Banker Advantage
Source: Canopy MLS as distributed by MLS GRID,MLS#: 3919434
Facts & features
Interior
Bedrooms & bathrooms
- Bedrooms: 3
- Bathrooms: 3
- Full bathrooms: 2
- 1/2 bathrooms: 1
Bedroom s
- Level: Upper
Bedroom s
- Level: Upper
Bathroom full
- Level: Upper
Bathroom half
- Level: Main
Bathroom full
- Level: Upper
Bathroom half
- Level: Main
Breakfast
- Level: Main
Breakfast
- Level: Main
Dining room
- Level: Main
Dining room
- Level: Main
Kitchen
- Level: Main
Kitchen
- Level: Main
Laundry
- Level: Upper
Laundry
- Level: Upper
Living room
- Level: Main
Living room
- Level: Main
Loft
- Level: Upper
Loft
- Level: Upper
Heating
- Heat Pump
Cooling
- Heat Pump
Appliances
- Included: Dishwasher, Disposal, Electric Cooktop, Electric Range, Electric Water Heater, Microwave, Plumbed For Ice Maker, Self Cleaning Oven
- Laundry: Electric Dryer Hookup, Main Level
Features
- Kitchen Island, Open Floorplan, Vaulted Ceiling(s)(s), Walk-In Closet(s)
- Flooring: Carpet, Linoleum, Vinyl
- Basement: Exterior Entry,Interior Entry
- Attic: Pull Down Stairs
- Fireplace features: Family Room, Insert, Propane
Interior area
- Total structure area: 2,196
- Total interior livable area: 2,196 sqft
- Finished area above ground: 2,196
- Finished area below ground: 0
Property
Parking
- Total spaces: 2
- Parking features: Attached Garage, Garage Door Opener, Garage on Main Level
- Attached garage spaces: 2
Accessibility
- Accessibility features: Two or More Access Exits
Features
- Levels: Two
- Stories: 2
- Patio & porch: Deck, Front Porch
Lot
- Size: 0.14 Acres
- Features: Hilly, Sloped
Details
- Parcel number: 961726197600000
- Zoning: RES
- Special conditions: Standard
Construction
Type & style
- Home type: SingleFamily
- Architectural style: Traditional
- Property subtype: Single Family Residence
Materials
- Vinyl
- Foundation: Other - See Remarks
- Roof: Composition
Condition
- New construction: Yes
- Year built: 2022
Details
- Builder model: Vivian/Basement
- Builder name: D R Horton
Utilities & green energy
- Sewer: Public Sewer
- Water: City
- Utilities for property: Cable Available, Underground Power Lines
Community & neighborhood
Location
- Region: Candler
- Subdivision: Hamrick Farms
HOA & financial
HOA
- Has HOA: Yes
- HOA fee: $47 monthly
Other
Other facts
- Listing terms: Conventional
- Road surface type: Concrete
Price history
| Date | Event | Price |
|---|---|---|
| 6/21/2023 | Sold | $467,890$213/sqft |
Source: | ||
| 10/31/2022 | Listed for sale | $467,890$213/sqft |
Source: | ||
Public tax history
Tax history is unavailable.
Neighborhood: 28715
Nearby schools
GreatSchools rating
- 7/10Sand Hill-Venable ElementaryGrades: PK-4Distance: 0.9 mi
- 6/10Enka MiddleGrades: 7-8Distance: 0.6 mi
- 6/10Enka HighGrades: 9-12Distance: 1.7 mi
Schools provided by the listing agent
- Elementary: Sand Hill-Venable/Enka
- Middle: Enka
- High: Enka
Source: Canopy MLS as distributed by MLS GRID. This data may not be complete. We recommend contacting the local school district to confirm school assignments for this home.
Get a cash offer in 3 minutes
Find out how much your home could sell for in as little as 3 minutes with a no-obligation cash offer.
Estimated market value
$468,000
Get a cash offer in 3 minutes
Find out how much your home could sell for in as little as 3 minutes with a no-obligation cash offer.
Estimated market value
$468,000


