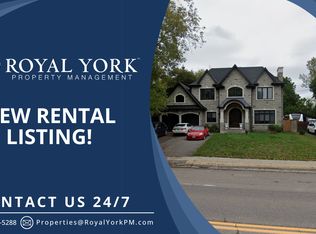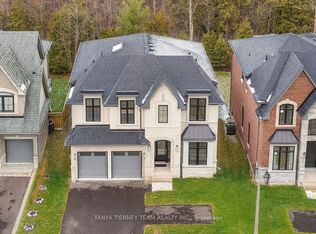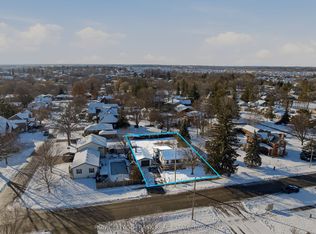Located In Brooklin's Top Area W/ A Fabulous Walking Score, Renovated Top To Bottom. Shows 10+ The Home That Keeps On Giving Boasting Co!ered Ceilings, Formal Dining Room, Modern Kitchen W/ Quartz Counters & Backsplash & Bright & Cosy Sunroom W/ Gas Stove/Fireplace. Lower Level 2 Bed Apartment Has A Separate Entrance, Separately Gas Metered W/ A Hot Water Tank, Living Area W/ Fireplace, Kitchen, Bathroom & Laundry. 2475 Sq Ft Of Living Space. Large Lot. Fully Renovated House. Laundry On Main And Lower Levels. A/C (2019), California Closets (2019), Sealed Driveway (2020).
This property is off market, which means it's not currently listed for sale or rent on Zillow. This may be different from what's available on other websites or public sources.


