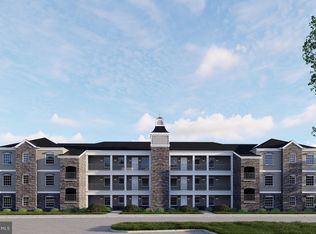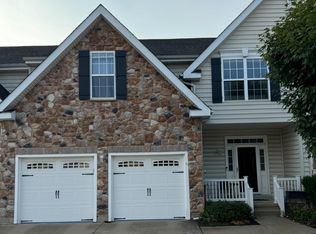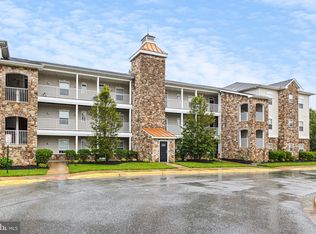Sold for $310,000 on 08/12/25
$310,000
101 Colonial Downs Ct UNIT 1301, Newark, DE 19702
3beds
1,475sqft
Condominium
Built in 2008
-- sqft lot
$315,500 Zestimate®
$210/sqft
$2,194 Estimated rent
Home value
$315,500
$284,000 - $350,000
$2,194/mo
Zestimate® history
Loading...
Owner options
Explore your selling options
What's special
Why wait for new construction when you can move right into this beautifully maintained condo in the desirable 55+ active community of Steeple Glenn? Located on the third floor with convenient elevator access, this spacious 3-bedroom, 2-bath unit offers a modern open-concept layout perfect for today’s lifestyle. The heart of the home is the kitchen, featuring a large center island that seamlessly opens to the bright and inviting living room, complete with a charming corner gas fireplace. Just off the kitchen, you’ll find a dedicated dining area—perfect for everyday meals or entertaining. Step outside and enjoy not one, but two private outdoor spaces: a large screened-in porch for year-round relaxation and an additional open side porch, perfect for soaking up the sun or enjoying your morning coffee. Additional features include: •
Zillow last checked: 8 hours ago
Listing updated: August 12, 2025 at 08:25am
Listed by:
Ashley Simmons 302-463-2985,
Crown Homes Real Estate,
Co-Listing Agent: Chad Mitchell 302-463-3243,
Crown Homes Real Estate
Bought with:
Michael Doyle, RS-0023269
Century 21 Emerald
Source: Bright MLS,MLS#: DENC2083444
Facts & features
Interior
Bedrooms & bathrooms
- Bedrooms: 3
- Bathrooms: 2
- Full bathrooms: 2
- Main level bathrooms: 2
- Main level bedrooms: 3
Primary bedroom
- Level: Main
- Area: 180 Square Feet
- Dimensions: 15 X 12
Primary bedroom
- Level: Unspecified
Bedroom 1
- Level: Main
- Area: 187 Square Feet
- Dimensions: 17 X 11
Bedroom 2
- Level: Main
- Area: 132 Square Feet
- Dimensions: 12 X 11
Dining room
- Level: Main
- Area: 117 Square Feet
- Dimensions: 13 X 9
Family room
- Level: Unspecified
Kitchen
- Features: Kitchen - Electric Cooking
- Level: Main
- Area: 117 Square Feet
- Dimensions: 13 X 9
Living room
- Level: Main
- Area: 255 Square Feet
- Dimensions: 17 X 15
Heating
- Forced Air, Natural Gas
Cooling
- Central Air, Electric
Appliances
- Included: Gas Water Heater
- Laundry: Main Level, In Unit
Features
- Flooring: Carpet
- Has basement: No
- Number of fireplaces: 1
- Fireplace features: Corner, Gas/Propane, Mantel(s)
Interior area
- Total structure area: 1,475
- Total interior livable area: 1,475 sqft
- Finished area above ground: 1,475
- Finished area below ground: 0
Property
Parking
- Total spaces: 3
- Parking features: Garage Door Opener, Garage Faces Front, Covered, Free, Handicap Parking, Lighted, Public, Unassigned, Detached, Parking Lot
- Garage spaces: 1
Accessibility
- Accessibility features: None
Features
- Levels: One
- Stories: 1
- Patio & porch: Enclosed, Deck
- Pool features: None
Details
- Additional structures: Above Grade, Below Grade
- Parcel number: 10048.00037.C.1301
- Zoning: ST
- Special conditions: Standard
Construction
Type & style
- Home type: Condo
- Architectural style: Colonial
- Property subtype: Condominium
- Attached to another structure: Yes
Materials
- Brick Veneer, Vinyl Siding
Condition
- New construction: No
- Year built: 2008
Utilities & green energy
- Sewer: Public Sewer
- Water: Public
Community & neighborhood
Senior living
- Senior community: Yes
Location
- Region: Newark
- Subdivision: Steeple Glenn
HOA & financial
HOA
- Has HOA: Yes
- HOA fee: $199 monthly
- Amenities included: Clubhouse, Elevator(s)
- Services included: Maintenance Structure, Maintenance Grounds, Management, Snow Removal, Trash
Other
Other facts
- Listing agreement: Exclusive Right To Sell
- Listing terms: Cash,Conventional,FHA,VA Loan
- Ownership: Condominium
Price history
| Date | Event | Price |
|---|---|---|
| 8/12/2025 | Sold | $310,000-3.1%$210/sqft |
Source: | ||
| 7/11/2025 | Pending sale | $320,000$217/sqft |
Source: | ||
| 7/7/2025 | Price change | $320,000-1.5%$217/sqft |
Source: | ||
| 6/14/2025 | Listed for sale | $325,000+60.1%$220/sqft |
Source: | ||
| 8/8/2016 | Sold | $203,000+9.1%$138/sqft |
Source: Public Record | ||
Public tax history
| Year | Property taxes | Tax assessment |
|---|---|---|
| 2025 | -- | $400,700 +520.3% |
| 2024 | $2,251 +3.5% | $64,600 |
| 2023 | $2,175 +0.3% | $64,600 |
Find assessor info on the county website
Neighborhood: 19702
Nearby schools
GreatSchools rating
- 4/10Oberle (William) Elementary SchoolGrades: K-5Distance: 0.8 mi
- 2/10Gauger-Cobbs Middle SchoolGrades: 6-8Distance: 3.3 mi
- 1/10Glasgow High SchoolGrades: 9-12Distance: 3.3 mi
Schools provided by the listing agent
- Elementary: Oberle
- Middle: Gauger-cobbs
- High: Glasgow
- District: Christina
Source: Bright MLS. This data may not be complete. We recommend contacting the local school district to confirm school assignments for this home.

Get pre-qualified for a loan
At Zillow Home Loans, we can pre-qualify you in as little as 5 minutes with no impact to your credit score.An equal housing lender. NMLS #10287.
Sell for more on Zillow
Get a free Zillow Showcase℠ listing and you could sell for .
$315,500
2% more+ $6,310
With Zillow Showcase(estimated)
$321,810

