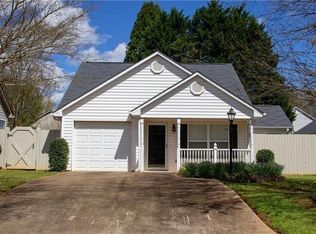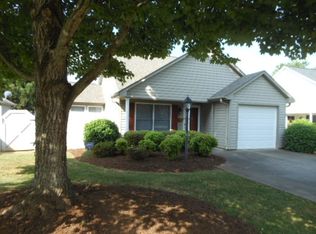This lovely 3BR/2BA home sits on a quiet corner lot and on a cul de sac. It has been renovated to include beautiful carbonized bamboo (extra scratch resistant) flooring throughout the main living area and bedrooms; updated bathrooms with gorgeous tile showers, new vanities and new tile flooring; a new roof; and the addition of two new windows on either side of the fireplace. (This house is the only one in the neighborhood with the additional windows.) The large eat-in kitchen features newer stainless steel appliances which includes a stove, refrigerator, built-in microwave and dishwasher. It has a lot of cabinets and beautiful tile flooring. The water heater is brand new and so are the washer and dryer. The den and dining area boasts of cathedral ceilings and a stacked stone fireplace with gas logs. The tubular skylights provide adequate lighting during the day, so turning on a light may not be necessary. If outside is your thing, you will enjoy relaxing in the beautiful sunroom or on the cozy patio in the fenced in backyard. Pretty much everything in this house has been updated, so you are good to go. Note: the pictures show the home vacant, but it does currently have tenants in it.
This property is off market, which means it's not currently listed for sale or rent on Zillow. This may be different from what's available on other websites or public sources.

