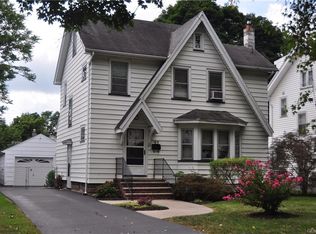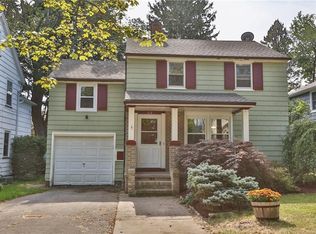Closed
$212,500
101 Colebourne Rd, Rochester, NY 14609
3beds
1,428sqft
Single Family Residence
Built in 1932
4,791.6 Square Feet Lot
$258,500 Zestimate®
$149/sqft
$2,468 Estimated rent
Home value
$258,500
$240,000 - $279,000
$2,468/mo
Zestimate® history
Loading...
Owner options
Explore your selling options
What's special
North Winton Village! Add this to your list of must see! Everything has truly been done for you. This 3-bedroom 2 full bath home offers new furnace 2017, new central air 2021, new tear off roof 2020, new driveway 2021 plus glass blocked windows in the basement. The delightful sunroom greets you as you enter this well laid out and cared for home. The generously sized owners suite is sure to please boosting a large walk in closet and private bathroom. All appliances stay for your convenience. Added living space enjoyment in the partially finished basement featuring recreation room and home office. Fully fenced yard. Too much to list! Showings start Saturday the 19th. Delayed negotiations Friday the 25th at noon.
Zillow last checked: 8 hours ago
Listing updated: September 29, 2023 at 07:55am
Listed by:
Heather E. Lindsay 585-481-2630,
RE/MAX Plus
Bought with:
Roxanne S. Stavropoulos, 10301207687
RE/MAX Plus
Source: NYSAMLSs,MLS#: R1492066 Originating MLS: Rochester
Originating MLS: Rochester
Facts & features
Interior
Bedrooms & bathrooms
- Bedrooms: 3
- Bathrooms: 2
- Full bathrooms: 2
- Main level bathrooms: 1
- Main level bedrooms: 2
Bedroom 1
- Level: First
Bedroom 2
- Level: First
Bedroom 3
- Level: Second
Basement
- Level: Basement
Dining room
- Level: First
Family room
- Level: First
Kitchen
- Level: First
Heating
- Gas, Forced Air
Cooling
- Central Air
Appliances
- Included: Dryer, Disposal, Gas Oven, Gas Range, Gas Water Heater, Refrigerator, Washer
- Laundry: In Basement
Features
- Separate/Formal Dining Room, Eat-in Kitchen, Home Office, Living/Dining Room, Bedroom on Main Level, Programmable Thermostat
- Flooring: Carpet, Hardwood, Tile, Varies
- Windows: Thermal Windows
- Basement: Full,Partially Finished
- Number of fireplaces: 1
Interior area
- Total structure area: 1,428
- Total interior livable area: 1,428 sqft
Property
Parking
- Total spaces: 1
- Parking features: Detached, Garage, Garage Door Opener
- Garage spaces: 1
Accessibility
- Accessibility features: Accessible Bedroom
Features
- Patio & porch: Enclosed, Porch
- Exterior features: Blacktop Driveway, Fully Fenced
- Fencing: Full
Lot
- Size: 4,791 sqft
- Dimensions: 43 x 116
- Features: Near Public Transit, Rectangular, Rectangular Lot, Residential Lot
Details
- Parcel number: 26140010758000020370000000
- Special conditions: Standard
Construction
Type & style
- Home type: SingleFamily
- Architectural style: Cape Cod,Two Story
- Property subtype: Single Family Residence
Materials
- Composite Siding
- Foundation: Block
- Roof: Asphalt
Condition
- Resale
- Year built: 1932
Utilities & green energy
- Electric: Circuit Breakers
- Sewer: Connected
- Water: Connected, Public
- Utilities for property: Cable Available, High Speed Internet Available, Sewer Connected, Water Connected
Community & neighborhood
Location
- Region: Rochester
- Subdivision: Wintonleigh Amd
Other
Other facts
- Listing terms: Cash,Conventional,FHA,VA Loan
Price history
| Date | Event | Price |
|---|---|---|
| 9/28/2023 | Sold | $212,500+18.1%$149/sqft |
Source: | ||
| 8/26/2023 | Pending sale | $179,900$126/sqft |
Source: | ||
| 8/18/2023 | Listed for sale | $179,900+38.4%$126/sqft |
Source: | ||
| 3/18/2016 | Sold | $130,000+4.1%$91/sqft |
Source: | ||
| 1/30/2016 | Listed for sale | $124,900+78.7%$87/sqft |
Source: RE/MAX Realty Group #R291806 Report a problem | ||
Public tax history
| Year | Property taxes | Tax assessment |
|---|---|---|
| 2024 | -- | $216,400 +52.2% |
| 2023 | -- | $142,200 |
| 2022 | -- | $142,200 |
Find assessor info on the county website
Neighborhood: North Winton Village
Nearby schools
GreatSchools rating
- 2/10School 52 Frank Fowler DowGrades: PK-6Distance: 0.3 mi
- 3/10East Lower SchoolGrades: 6-8Distance: 0.9 mi
- 2/10East High SchoolGrades: 9-12Distance: 0.9 mi
Schools provided by the listing agent
- District: Rochester
Source: NYSAMLSs. This data may not be complete. We recommend contacting the local school district to confirm school assignments for this home.

