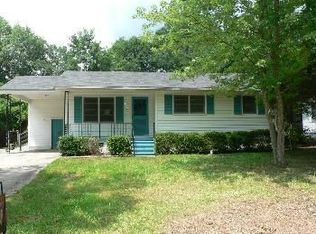Sold for $72,155
$72,155
101 Coker Dr SW, Rome, GA 30165
3beds
1,590sqft
SingleFamily
Built in 1966
0.35 Acres Lot
$70,900 Zestimate®
$45/sqft
$1,594 Estimated rent
Home value
$70,900
Estimated sales range
Not available
$1,594/mo
Zestimate® history
Loading...
Owner options
Explore your selling options
What's special
Affordable in a great area! Three bedrooms, two baths, brick, with Sun Room. Entry foyer, large living room/dining room combination, den. Hardwood floors (carpet only in the den area). Bedrooms are spacious with good closet space. Nice kitchen! Kitchen appliances remain. Two outbuildings in back in privacy fenced area. Minimal updating needed.
Facts & features
Interior
Bedrooms & bathrooms
- Bedrooms: 3
- Bathrooms: 2
- Full bathrooms: 2
Heating
- Other, Other
Cooling
- Other
Features
- Flooring: Carpet
- Basement: Crawlspace
- Has fireplace: Yes
Interior area
- Total interior livable area: 1,590 sqft
Property
Parking
- Parking features: Carport
Features
- Exterior features: Brick
Lot
- Size: 0.35 Acres
Details
- Parcel number: H13X331
Construction
Type & style
- Home type: SingleFamily
Materials
- masonry
- Foundation: Slab
- Roof: Asphalt
Condition
- Year built: 1966
Community & neighborhood
Location
- Region: Rome
Other
Other facts
- Class: Single Family Detached
- Sale/Rent: For Sale
- Property Type: Single Family Detached
- Amenities: Walk To Shopping, Street Lights
- Basement: Crawlspace
- Exterior: Out Building
- Heating Source: Gas
- Cooling Source: Electric
- Interior: Foyer - Entrance, Double Vanity, Hardwood Floors
- Kitchen/Breakfast: Breakfast Area, Country Kitchen
- Fireplace Location: In Great/Family Room
- Kitchen Equipment: Range/Oven, Dishwasher, Refrigerator
- Lot Description: Corner, Level Lot
- Rooms: Den, Master On Main Level, Dining Rm/Living Rm Combo
- Laundry Location: Hall
- Water/Sewer: Public Water, Sewer Connected
- Parking: 2 Car, Parking Pad, Kitchen Level Entry, Side/Rear Entrance
- Construction Status: Resale
- Roof Type: Composition
- Ownership: Fee Simple
- Cooling Type: Central
- Energy Related: Water Heater-gas, Storm Doors
- Fireplace Type: Factory Built
- Heating Type: Central
- Laundry Type: Closet
- Stories: 1 Story
- Construction: Brick 4 Sided
- Style: European
- Ownership: Fee Simple
Price history
| Date | Event | Price |
|---|---|---|
| 10/31/2024 | Sold | $72,155-15.1%$45/sqft |
Source: Public Record Report a problem | ||
| 9/5/2018 | Sold | $85,000-16.3%$53/sqft |
Source: | ||
| 8/29/2018 | Pending sale | $101,500$64/sqft |
Source: Howard Realty, Inc. #8436367 Report a problem | ||
| 8/15/2018 | Listed for sale | $101,500-24.8%$64/sqft |
Source: Howard Realty, Inc. #8436367 Report a problem | ||
| 2/21/2006 | Sold | $135,000$85/sqft |
Source: Public Record Report a problem | ||
Public tax history
| Year | Property taxes | Tax assessment |
|---|---|---|
| 2024 | $2,688 +6.6% | $75,900 +5.7% |
| 2023 | $2,520 +12.2% | $71,776 +21.4% |
| 2022 | $2,246 +18.9% | $59,112 +16.1% |
Find assessor info on the county website
Neighborhood: 30165
Nearby schools
GreatSchools rating
- 5/10West End Elementary SchoolGrades: PK-6Distance: 0.6 mi
- 5/10Rome Middle SchoolGrades: 7-8Distance: 4.4 mi
- 6/10Rome High SchoolGrades: 9-12Distance: 4.2 mi
Schools provided by the listing agent
- Elementary: West End
- Middle: Rome
Source: The MLS. This data may not be complete. We recommend contacting the local school district to confirm school assignments for this home.
Get pre-qualified for a loan
At Zillow Home Loans, we can pre-qualify you in as little as 5 minutes with no impact to your credit score.An equal housing lender. NMLS #10287.
