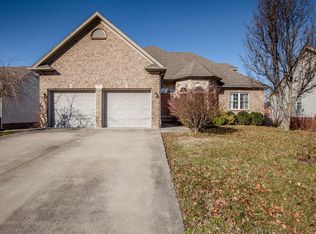Sold for $345,000 on 12/15/23
$345,000
101 Coachman Pl, Georgetown, KY 40324
3beds
2,104sqft
Single Family Residence
Built in 2002
10,541.52 Square Feet Lot
$372,200 Zestimate®
$164/sqft
$2,240 Estimated rent
Home value
$372,200
$354,000 - $391,000
$2,240/mo
Zestimate® history
Loading...
Owner options
Explore your selling options
What's special
This walk-in ready gorgeous home on a spacious corner lot in The Stables subdivision won't last long! The heated three car garage, driveway parking for six, large fenced in backyard, and tons of indoor and outdoor storage make this beautiful home a rare gem! Entering the home you will see the elegant vaulted ceilings, new 3/4'' hardwood flooring throughout and freshly painted walls. The open concept living area flows into the dining space and huge kitchen! From the kitchen you can step out to a lovely covered deck perfect for relaxing with family! You will love having three spacious bedrooms, two full bathrooms, and the laundry room all upstairs! The master bedroom includes two large closets and the master bath has a shower, jacuzzi tub, and double sinks. Each bedroom includes plenty of closet space and a 50 inch wall mounted television. Downstairs you will enjoy a huge family room for entertaining, a convenient large full bath, and a closet. The newly carpeted stairs and luxury vinyl flooring on the lower level are top notch. Walk out back into your own private sanctuary and enjoy the new custom wood privacy fencing, gorgeous pergola, and new landscaping!
Zillow last checked: 8 hours ago
Listing updated: August 28, 2025 at 10:59pm
Listed by:
Kimberly S Fields 859-940-6048,
Coldwell Banker McMahan
Bought with:
Lucy Jett Waterbury, 216487
Rector Hayden Realtors
Source: Imagine MLS,MLS#: 23022184
Facts & features
Interior
Bedrooms & bathrooms
- Bedrooms: 3
- Bathrooms: 3
- Full bathrooms: 3
Primary bedroom
- Description: Master bedroom
- Level: First
Bedroom 1
- Description: Bedroom 2
- Level: First
Bedroom 2
- Description: Bedroom 3
- Level: First
Bathroom 1
- Description: Full Bath, first floor bath
- Level: First
Bathroom 2
- Description: Full Bath, first floor bath
- Level: First
Bathroom 3
- Description: Full Bath, second floor bath
- Level: Second
Dining room
- Description: dining
- Level: First
Dining room
- Description: dining
- Level: First
Family room
- Description: family room
- Level: Second
Family room
- Description: family room
- Level: Second
Kitchen
- Description: kitchen
- Level: First
Living room
- Description: living room
- Level: First
Living room
- Description: living room
- Level: First
Utility room
- Description: laundry room
- Level: First
Heating
- Electric, Forced Air, Heat Pump
Cooling
- Electric, Heat Pump
Appliances
- Included: Dryer, Disposal, Dishwasher, Microwave, Refrigerator, Washer, Range
- Laundry: Electric Dryer Hookup, Washer Hookup
Features
- Master Downstairs, Walk-In Closet(s)
- Flooring: Carpet, Hardwood, Tile, Vinyl
- Doors: Storm Door(s)
- Windows: Blinds
- Basement: Concrete,Finished,Full,Walk-Out Access
- Has fireplace: Yes
- Fireplace features: Gas Log, Living Room
Interior area
- Total structure area: 2,104
- Total interior livable area: 2,104 sqft
- Finished area above ground: 1,461
- Finished area below ground: 643
Property
Parking
- Total spaces: 3
- Parking features: Attached Garage, Basement, Driveway, Garage Door Opener, Off Street, Garage Faces Side
- Garage spaces: 3
- Has uncovered spaces: Yes
Features
- Levels: Two
- Patio & porch: Deck, Patio, Porch
- Fencing: Privacy,Wood
- Has view: Yes
- View description: Neighborhood
Lot
- Size: 10,541 sqft
Details
- Parcel number: 16540031.000
Construction
Type & style
- Home type: SingleFamily
- Architectural style: Ranch
- Property subtype: Single Family Residence
Materials
- Brick Veneer, Vinyl Siding
- Foundation: Block
- Roof: Shingle
Condition
- New construction: No
- Year built: 2002
Utilities & green energy
- Sewer: Public Sewer
- Water: Public
- Utilities for property: Electricity Connected, Natural Gas Available, Sewer Connected, Water Connected
Community & neighborhood
Location
- Region: Georgetown
- Subdivision: The Stables
Price history
| Date | Event | Price |
|---|---|---|
| 12/15/2023 | Sold | $345,000-2.8%$164/sqft |
Source: | ||
| 12/2/2023 | Pending sale | $355,000$169/sqft |
Source: | ||
| 11/21/2023 | Contingent | $355,000$169/sqft |
Source: | ||
| 11/17/2023 | Listed for sale | $355,000-3.8%$169/sqft |
Source: | ||
| 11/15/2023 | Listing removed | -- |
Source: Owner | ||
Public tax history
| Year | Property taxes | Tax assessment |
|---|---|---|
| 2022 | $2,516 +42.6% | $290,000 +44.1% |
| 2021 | $1,765 +1166.7% | $201,200 +13.7% |
| 2017 | $139 +53.1% | $176,895 |
Find assessor info on the county website
Neighborhood: 40324
Nearby schools
GreatSchools rating
- 4/10Anne Mason Elementary SchoolGrades: K-5Distance: 1.3 mi
- 8/10Scott County Middle SchoolGrades: 6-8Distance: 1.2 mi
- 6/10Scott County High SchoolGrades: 9-12Distance: 1.3 mi
Schools provided by the listing agent
- Elementary: Anne Mason
- Middle: Royal Spring
- High: Scott Co
Source: Imagine MLS. This data may not be complete. We recommend contacting the local school district to confirm school assignments for this home.

Get pre-qualified for a loan
At Zillow Home Loans, we can pre-qualify you in as little as 5 minutes with no impact to your credit score.An equal housing lender. NMLS #10287.
