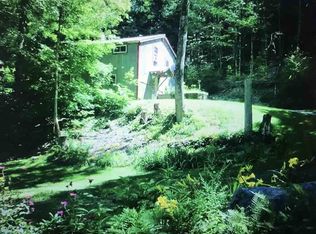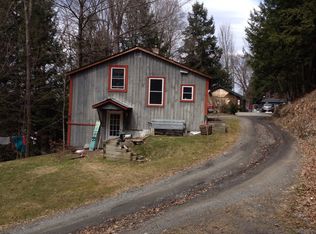Are you looking for a home that gives you lake views from your property and 35 feet of waterfront dock space across the road, without paying taxes for a lake front property! If so then this is the property for you. This adorable 2 bedroom 2 bath home sits up on a hill on over an acre of land. VAST trails are just out your back door. It is the second to last house on a dead end road so it is very private and ideal for a summer getaway or year round hideaway. Walking distance to Crystal Beach state park and the Lakehouse restaurant.
This property is off market, which means it's not currently listed for sale or rent on Zillow. This may be different from what's available on other websites or public sources.

