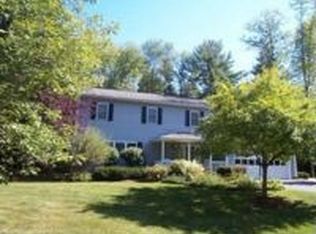Closed
Listed by:
Geri Reilly,
Geri Reilly Real Estate 802-862-6677
Bought with: Geri Reilly Real Estate
$610,000
101 Clearwater Circle, Shelburne, VT 05482
4beds
2,417sqft
Single Family Residence
Built in 1999
0.73 Acres Lot
$694,000 Zestimate®
$252/sqft
$3,890 Estimated rent
Home value
$694,000
$659,000 - $729,000
$3,890/mo
Zestimate® history
Loading...
Owner options
Explore your selling options
What's special
Don’t miss out on your opportunity to own your slice of Shelburne. This beautiful 4 bedroom, 2.5 bathroom colonial has it all! Outside you have an expansive lot with extensive landscaping, gardens, flowerbeds, back deck, covered front porch, pergola, shed, fire-pit and more. As you enter you will notice the hardwood floors throughout the first floor. Front living room perfect for reading or game night. Defined dining room with ample space to host everyone for the big dinner. Gorgeous kitchen with tiled floors, granite countertops, LARGE walk-in pantry, and plenty of space for you to chef things up! The family room on the backside of the home hosts a wood burning stove making this a cozy spot during the colder months. On top of that, you will find an office/study on the first floor that fits all your work from home needs. Lastly, you have the mudroom, and laundry room adjacent to the 2 garage, and the half bath. Upstairs you have the primary bedroom with attached bath and walk in closet. Down the hall you will find another full bathroom and three additional bedrooms. You have access to Lake Champlain via the neighborhood and you also have mooring rights giving you easy access to Shelburne Bay! Minutes to I89, the UVM Medical Center, BTV Airport, Route 7, Shelburne Museum, Shelburne Farms, and more!
Zillow last checked: 8 hours ago
Listing updated: September 22, 2023 at 11:06am
Listed by:
Geri Reilly,
Geri Reilly Real Estate 802-862-6677
Bought with:
Geri Reilly
Geri Reilly Real Estate
Source: PrimeMLS,MLS#: 4963827
Facts & features
Interior
Bedrooms & bathrooms
- Bedrooms: 4
- Bathrooms: 3
- Full bathrooms: 2
- 1/2 bathrooms: 1
Heating
- Natural Gas, Wood, Baseboard, Hot Water, Zoned, Wood Stove
Cooling
- None
Appliances
- Included: Dishwasher, Dryer, Microwave, Gas Range, Refrigerator, Washer, Gas Water Heater, Natural Gas Water Heater
- Laundry: 1st Floor Laundry
Features
- Central Vacuum, Ceiling Fan(s), Dining Area, Kitchen Island, Living/Dining, Primary BR w/ BA, Natural Light, Soaking Tub, Walk-In Closet(s), Walk-in Pantry
- Flooring: Carpet, Hardwood, Tile, Vinyl
- Basement: Full,Interior Access,Interior Entry
Interior area
- Total structure area: 3,167
- Total interior livable area: 2,417 sqft
- Finished area above ground: 2,417
- Finished area below ground: 0
Property
Parking
- Total spaces: 2
- Parking features: Paved, Direct Entry, Driveway, Garage, Attached
- Garage spaces: 2
- Has uncovered spaces: Yes
Features
- Levels: Two
- Stories: 2
- Patio & porch: Patio, Covered Porch
- Exterior features: Garden, Shed
- Waterfront features: Lake Access
- Body of water: Lake Champlain
- Frontage length: Road frontage: 159
Lot
- Size: 0.73 Acres
- Features: Open Lot, Near Shopping, Neighborhood, Near Hospital
Details
- Parcel number: 58218310823
- Zoning description: Res
Construction
Type & style
- Home type: SingleFamily
- Architectural style: Colonial
- Property subtype: Single Family Residence
Materials
- Wood Frame, Clapboard Exterior, Wood Exterior
- Foundation: Concrete
- Roof: Shingle
Condition
- New construction: No
- Year built: 1999
Utilities & green energy
- Electric: Circuit Breakers
- Sewer: Public Sewer
Community & neighborhood
Location
- Region: Shelburne
Other
Other facts
- Road surface type: Paved
Price history
| Date | Event | Price |
|---|---|---|
| 9/22/2023 | Sold | $610,000-1.6%$252/sqft |
Source: | ||
| 8/2/2023 | Listed for sale | $619,900+57%$256/sqft |
Source: | ||
| 8/15/2011 | Sold | $394,900+2.8%$163/sqft |
Source: Public Record | ||
| 8/8/2008 | Sold | $384,000-5.9%$159/sqft |
Source: Public Record | ||
| 2/14/2005 | Sold | $408,000+920%$169/sqft |
Source: Public Record | ||
Public tax history
| Year | Property taxes | Tax assessment |
|---|---|---|
| 2023 | -- | $384,600 |
| 2022 | -- | $384,600 |
| 2021 | -- | $384,600 |
Find assessor info on the county website
Neighborhood: 05482
Nearby schools
GreatSchools rating
- 8/10Shelburne Community SchoolGrades: PK-8Distance: 2.3 mi
- 10/10Champlain Valley Uhsd #15Grades: 9-12Distance: 7.3 mi
Schools provided by the listing agent
- Elementary: Shelburne Community School
- Middle: Shelburne Community School
- High: Champlain Valley UHSD #15
- District: Champlain Valley UHSD 15
Source: PrimeMLS. This data may not be complete. We recommend contacting the local school district to confirm school assignments for this home.

Get pre-qualified for a loan
At Zillow Home Loans, we can pre-qualify you in as little as 5 minutes with no impact to your credit score.An equal housing lender. NMLS #10287.
