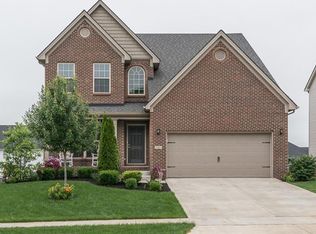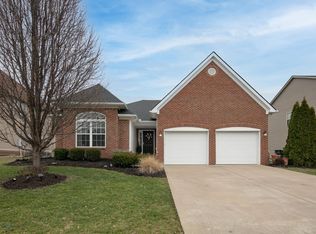In a word: Amazing! This 4Br/2.5Ba 2 story home offers impressive upgrades and an unfinished walk out basement. Ball Homes Hartford floorplan. Vaulted family room features multiple windows, built in shelves and fireplace. Beautifully appointed kitchen with quartz counter tops, tile backsplash, variable height cabinets and stainless steel appliances. Spacious formal living room and dining room. Beautiful Butler's pantry. Large first floor master suite boasts trey ceiling, walk in closet and full bath. Master bath features 2 vanities with granite counter tops, tile shower and corner tub. Second floor features walkway with wrought iron spindles, 3 bedrooms, full bath, and a bonus room outfitted with surround sound speakers and projector for fun home theater experience. Unfinished walk out basement (includes rough in for full bath). This all electric home offers 15 seer Trane heat pumps. Enjoy the screened deck enclosure, and spacious, fenced corner lot with irrigation system. Call today!
This property is off market, which means it's not currently listed for sale or rent on Zillow. This may be different from what's available on other websites or public sources.


