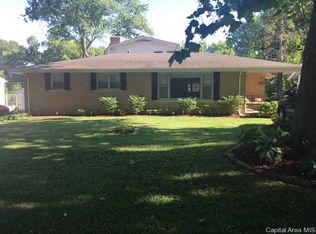Sold for $120,000
$120,000
101 Circle Dr, Springfield, IL 62703
3beds
1,700sqft
SingleFamily
Built in 1955
0.39 Acres Lot
$159,300 Zestimate®
$71/sqft
$1,813 Estimated rent
Home value
$159,300
$145,000 - $174,000
$1,813/mo
Zestimate® history
Loading...
Owner options
Explore your selling options
What's special
Sunny and bright, lovely family home with many updates. Large living room with newly refinished hardwood floors and open kitchen. Bedrooms have hardwood under the carpet. New soapstone kitchen countertops, sink and faucet, refrigerator, microwave/hood, updated down bath and shower. Large fenced yard, 2 1/2 car garage with new garage door and roof. Gas fireplace in the basement family room. Move in ready to this desirable family friendly neighborhood close to schools. Garage being sold "as is".
Facts & features
Interior
Bedrooms & bathrooms
- Bedrooms: 3
- Bathrooms: 2
- Full bathrooms: 1
- 1/2 bathrooms: 1
Heating
- Forced air, Gas
Cooling
- Central
Appliances
- Included: Dishwasher, Garbage disposal, Microwave, Range / Oven, Refrigerator
Features
- Flooring: Carpet, Hardwood
- Has fireplace: Yes
Interior area
- Total interior livable area: 1,700 sqft
Property
Parking
- Total spaces: 2
- Parking features: Garage - Detached
Features
- Exterior features: Vinyl
Lot
- Size: 0.39 Acres
Details
- Parcel number: 22140326005
Construction
Type & style
- Home type: SingleFamily
Condition
- Year built: 1955
Community & neighborhood
Location
- Region: Springfield
Other
Other facts
- EXTERIOR: Vinyl Siding
- HEATING/COOLING: Gas, Forced Air, Central Air
- WATER/SEWER: Public Water, Public Sewer
- Master Bedroom Flooring: Carpet
- Bedroom3 Flooring: Carpet
- Living Room Level: Main
- Style: Ranch
- APPLIANCES: Dishwasher, Disposal, Microwave Oven, Range/Oven, Refrigerator, Hood/Fan
- BASEMENT/FOUNDATION: Partially Finished, Full, Block
- FIREPLACE: Gas Logs, Family Room
- GARAGE/PARKING: Detached
- INTERIOR AMENITIES: Ceiling Fan, Cable TV Available, Window Coverings
- LOT DESCRIPTION: Level
- TAX EXEMPTIONS: Homestead/Owner Occupied
- EXTERIOR AMENITIES: Patio, Fenced Yard, Replacement Windows
- Living Rm Flooring: Hardwood
- Area/Tract: Springfield
- Utility Company: Cwlp, Ameren
- Family Room Flooring: Carpet
- ROOFING: Shingles
- Bedroom2 Flooring: Carpet
- Kitchen Flooring: Hardwood
- 100 Year Flood Plain: Unknown
- Tax Year: 2019
- Legal Description: W 65' L 28 & E 5' L 29 CHAS S WANLESS LAKE SPFLD EST PT S1/2 14-15-5
- Parcel ID#/Tax ID: 22140326005
- Annual Taxes: 2537.62
Price history
| Date | Event | Price |
|---|---|---|
| 3/1/2023 | Sold | $120,000-1.6%$71/sqft |
Source: Public Record Report a problem | ||
| 12/7/2020 | Sold | $122,000-2.8%$72/sqft |
Source: | ||
| 11/3/2020 | Pending sale | $125,500$74/sqft |
Source: The Real Estate Group Inc. #CA1002039 Report a problem | ||
| 9/3/2020 | Price change | $125,500-1.6%$74/sqft |
Source: The Real Estate Group Inc. #CA1002039 Report a problem | ||
| 8/21/2020 | Listed for sale | $127,500+7.1%$75/sqft |
Source: The Real Estate Group Inc. #CA1002039 Report a problem | ||
Public tax history
| Year | Property taxes | Tax assessment |
|---|---|---|
| 2024 | $3,095 +2.9% | $46,375 +8% |
| 2023 | $3,009 +22.9% | $42,940 +5.7% |
| 2022 | $2,449 +5.2% | $40,636 +4.1% |
Find assessor info on the county website
Neighborhood: 62703
Nearby schools
GreatSchools rating
- 7/10Laketown Elementary SchoolGrades: K-5Distance: 0.2 mi
- 2/10Jefferson Middle SchoolGrades: 6-8Distance: 0.9 mi
- 2/10Springfield Southeast High SchoolGrades: 9-12Distance: 2 mi
Schools provided by the listing agent
- District: Springfield District #186
Source: The MLS. This data may not be complete. We recommend contacting the local school district to confirm school assignments for this home.

Get pre-qualified for a loan
At Zillow Home Loans, we can pre-qualify you in as little as 5 minutes with no impact to your credit score.An equal housing lender. NMLS #10287.
