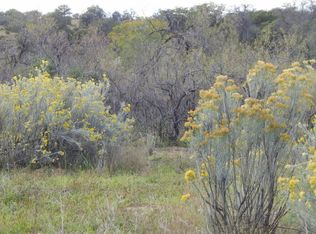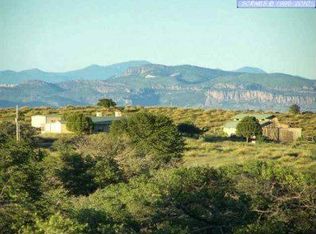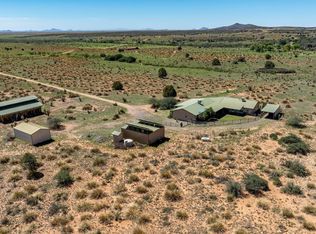Captivating 3BD 2BA 2CG New Mexican dream home combines all the luxuries of modern living with the charm and beauty of the rustic southwest. Split floorplan, 2 pantrys, large utility room, oversized garage shelving and workspace. Nichos, Kiva fireplace, 8 ft Knotty Alder doors, 10 ft tongue & groove ceilings, Hickory kitchen cabinets, Silgranite kitchen sink with copper fixtures, Pella windows and a kiva fireplace with talavera pottery accents- these are just a few of the interior custom features that make this home truly outstanding. outside is just as glorious: thriving native landscaping, fruit trees and flowers, several patios, greenhouse, 10 x 20 storage/workshop, RV hookups, backup generator and more! 10 of the acres fenced with views of the Burro Mountains. Extra 10 acre lot being sold with the property. Gated entry.
This property is off market, which means it's not currently listed for sale or rent on Zillow. This may be different from what's available on other websites or public sources.


