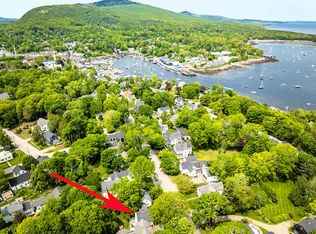Closed
$2,250,000
101 Chestnut Street, Camden, ME 04843
7beds
4,109sqft
Single Family Residence
Built in 1850
0.45 Acres Lot
$2,508,800 Zestimate®
$548/sqft
$4,835 Estimated rent
Home value
$2,508,800
$2.23M - $2.81M
$4,835/mo
Zestimate® history
Loading...
Owner options
Explore your selling options
What's special
101 Chestnut Street is a stately 3 story, 7 bedroom home that has graced this tree lined street in Camden since the mid 1800's, when it was known as ''Harbor Lights''. Beautifully landscaped, with a generous backyard and a fabulous 2 story post and beam barn that can be accessed by Hall Avenue. The second story loft of the barn has been used for storage and the lower level has room for two cars,
and can accommodate all manner of recreational and yard equipment.
This exquisite residence is maintained with state of the art systems, including security
system and a hard wired generator.
The Camden Hills and glimpses of Camden Harbor can be viewed from 101 Chestnut.
There is a fantastic front porch that wraps around the side of the house along the driveway, which is lined with hosta and ferns. At the rear of the house is newer 2 story addition has a first floor ''great room'' with a fireplace on the first floor. and a second story large primary bedroom suite with a fireplace and a balcony overlooking the backyard and the Barn. The house has a first floor pantry and large storage area off the newly remodeled kitchen that features a Wolf stove and a Sub Zero
Refrigerator. the kitchen counters are Diorite. The third floor of the home has 3 bedrooms and a full bath with a soaking tub and one of the rooms has a sink and a linoleum floor that could be used as
an artist studio. A grand and welcoming home, in impeccable condition.
Zillow last checked: 8 hours ago
Listing updated: January 14, 2025 at 07:04pm
Listed by:
Legacy Properties Sotheby's International Realty
Bought with:
Cates Real Estate
Source: Maine Listings,MLS#: 1561909
Facts & features
Interior
Bedrooms & bathrooms
- Bedrooms: 7
- Bathrooms: 5
- Full bathrooms: 4
- 1/2 bathrooms: 1
Primary bedroom
- Features: Balcony/Deck, Closet, Full Bath, Gas Fireplace, Suite
- Level: Second
Bedroom 1
- Features: Closet, Full Bath
- Level: Second
Bedroom 2
- Features: Full Bath
- Level: Second
Bedroom 3
- Features: Full Bath
- Level: Second
Bedroom 4
- Features: Full Bath
- Level: Third
Bedroom 5
- Level: Third
Bedroom 6
- Level: Third
Bonus room
- Level: Third
Dining room
- Features: Gas Fireplace
- Level: First
Great room
- Features: Built-in Features, Gas Fireplace
- Level: First
Kitchen
- Features: Eat-in Kitchen, Pantry
- Level: First
Laundry
- Level: First
Living room
- Level: First
Office
- Level: Second
Other
- Level: Third
Heating
- Baseboard
Cooling
- None
Appliances
- Included: Cooktop, Dishwasher, Dryer, Electric Range, Refrigerator, Washer
Features
- Attic, Bathtub, Pantry, Shower, Primary Bedroom w/Bath
- Flooring: Wood
- Basement: Interior Entry,Full
- Number of fireplaces: 2
Interior area
- Total structure area: 4,109
- Total interior livable area: 4,109 sqft
- Finished area above ground: 4,109
- Finished area below ground: 0
Property
Parking
- Total spaces: 2
- Parking features: Paved, 1 - 4 Spaces, Off Street, Detached
- Garage spaces: 2
Features
- Patio & porch: Porch
- Has view: Yes
- View description: Scenic
- Body of water: Penobscot Bay
Lot
- Size: 0.45 Acres
- Features: Historic District, City Lot, Near Golf Course, Near Public Beach, Near Shopping, Near Town, Neighborhood, Ski Resort, Level, Right of Way, Sidewalks, Landscaped
Details
- Additional structures: Barn(s)
- Parcel number: CAMDM119B039L000U000
- Zoning: Residential
- Other equipment: Generator, Internet Access Available
Construction
Type & style
- Home type: SingleFamily
- Architectural style: New Englander
- Property subtype: Single Family Residence
Materials
- Other, Clapboard
- Foundation: Granite
- Roof: Shingle
Condition
- Year built: 1850
Utilities & green energy
- Electric: Circuit Breakers
- Sewer: Public Sewer
- Water: Public
Community & neighborhood
Location
- Region: Camden
Price history
| Date | Event | Price |
|---|---|---|
| 7/24/2023 | Sold | $2,250,000-16.4%$548/sqft |
Source: | ||
| 7/18/2023 | Pending sale | $2,690,000$655/sqft |
Source: | ||
| 6/12/2023 | Listed for sale | $2,690,000+216.5%$655/sqft |
Source: | ||
| 1/14/2004 | Sold | $850,000$207/sqft |
Source: Agent Provided Report a problem | ||
Public tax history
| Year | Property taxes | Tax assessment |
|---|---|---|
| 2024 | $21,314 +26.9% | $2,029,900 +66.8% |
| 2023 | $16,795 +4.6% | $1,217,000 |
| 2022 | $16,064 +11.3% | $1,217,000 +26.7% |
Find assessor info on the county website
Neighborhood: 04843
Nearby schools
GreatSchools rating
- 9/10Camden-Rockport Middle SchoolGrades: 5-8Distance: 0.8 mi
- 9/10Camden Hills Regional High SchoolGrades: 9-12Distance: 2.1 mi
- 9/10Camden-Rockport Elementary SchoolGrades: PK-4Distance: 2 mi
