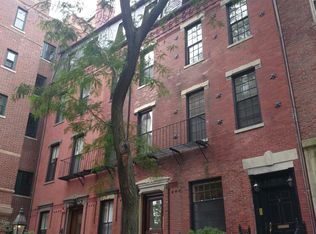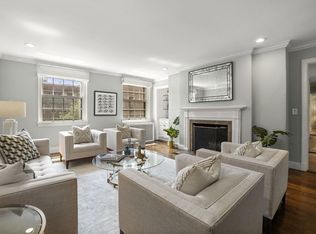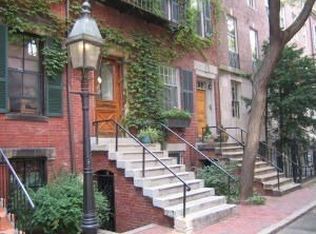Sold for $7,900,000 on 07/22/25
$7,900,000
101 Chestnut St APT R, Boston, MA 02108
4beds
3,000sqft
Stock Cooperative
Built in 1918
-- sqft lot
$7,957,700 Zestimate®
$2,633/sqft
$7,959 Estimated rent
Home value
$7,957,700
$7.32M - $8.67M
$7,959/mo
Zestimate® history
Loading...
Owner options
Explore your selling options
What's special
Exquisite Penthouse Duplex at 101 Chestnut Street, a premier doorman/elevator building on the Flat of the Hill. Completely renovated to the highest standards, this 3,000 sq. ft. home has fantastic views from every room. The gracious living room features a fireplace and French doors opening to a balcony overlooking the courtyard. The grand eat-in chef’s kitchen, with custom cabinetry and a fireplace, has an adjacent butler’s pantry/wet bar. Both rooms are framed by oversized windows with spectacular views of Beacon Hill rooftops, the State House dome, and the Downtown skyline. 4 spacious bedrooms, all with ensuite baths • Library, Den, Home Office, and Butler’s Pantry • 4 full & 2 half bathrooms • Generous foyer entries on both levels • Exceptional craftsmanship throughout: built-ins, millwork, and custom finishes • Abundant storage and closet space • Rental parking transferable at Brimmer St. Garage • Spectacular common roof deck with panoramic city views • Fitness & storage rooms
Zillow last checked: 8 hours ago
Listing updated: July 23, 2025 at 10:14am
Listed by:
John Ranco 617-699-8130,
Gibson Sotheby's International Realty 617-426-6900,
Laura Spence 857-362-1817
Bought with:
Rebecca Davis Tulman and Leslie Singleton Adam
Gibson Sotheby's International Realty
Source: MLS PIN,MLS#: 73357969
Facts & features
Interior
Bedrooms & bathrooms
- Bedrooms: 4
- Bathrooms: 6
- Full bathrooms: 4
- 1/2 bathrooms: 2
Primary bedroom
- Features: Bathroom - Full, Walk-In Closet(s), Flooring - Hardwood, Flooring - Wall to Wall Carpet, Double Vanity
- Area: 330
- Dimensions: 15 x 22
Bedroom 2
- Features: Bathroom - Full, Closet, Flooring - Hardwood
- Area: 195
- Dimensions: 13 x 15
Bedroom 3
- Features: Bathroom - Full, Closet, Flooring - Hardwood
- Area: 144
- Dimensions: 16 x 9
Bedroom 4
- Features: Bathroom - Full, Closet, Flooring - Hardwood
- Area: 255
- Dimensions: 15 x 17
Primary bathroom
- Features: Yes
Dining room
- Features: Flooring - Hardwood, Window(s) - Bay/Bow/Box, French Doors, Open Floorplan, Recessed Lighting, Remodeled, Crown Molding
- Level: Main
- Area: 552
- Dimensions: 24 x 23
Family room
- Features: Bathroom - Half, Closet, Flooring - Hardwood, Window(s) - Bay/Bow/Box, Recessed Lighting, Closet - Double
- Level: Main
- Area: 234
- Dimensions: 18 x 13
Kitchen
- Features: Flooring - Hardwood, Window(s) - Bay/Bow/Box, Dining Area, Countertops - Upgraded, Kitchen Island, Wet Bar, Recessed Lighting
- Level: Main
- Area: 406
- Dimensions: 14 x 29
Living room
- Features: Flooring - Hardwood, Window(s) - Bay/Bow/Box, French Doors, Open Floorplan, Recessed Lighting, Crown Molding
- Level: Main
- Area: 552
- Dimensions: 24 x 23
Office
- Features: Closet/Cabinets - Custom Built, Countertops - Stone/Granite/Solid
- Level: Main
- Area: 60
- Dimensions: 6 x 10
Heating
- Heat Pump, Individual
Cooling
- Central Air
Appliances
- Laundry: Flooring - Hardwood, Recessed Lighting, In Unit
Features
- Recessed Lighting, Bathroom - Half, Closet/Cabinets - Custom Built, Countertops - Stone/Granite/Solid, Closet, Entrance Foyer, Den, Office, Foyer
- Flooring: Wood, Marble, Flooring - Hardwood
- Basement: None
- Number of fireplaces: 4
- Fireplace features: Family Room, Kitchen, Living Room, Master Bedroom
- Common walls with other units/homes: No One Above
Interior area
- Total structure area: 3,000
- Total interior livable area: 3,000 sqft
- Finished area above ground: 3,000
Property
Details
- Parcel number: 3353906
- Zoning: res
Construction
Type & style
- Home type: Cooperative
- Property subtype: Stock Cooperative
- Attached to another structure: Yes
Materials
- Brick
- Roof: Shingle
Condition
- Year built: 1918
Utilities & green energy
- Sewer: Public Sewer
- Water: Public
- Utilities for property: for Gas Range, for Electric Range
Community & neighborhood
Community
- Community features: Public Transportation, Shopping, Park, Medical Facility, Highway Access, Private School, T-Station, University
Location
- Region: Boston
Price history
| Date | Event | Price |
|---|---|---|
| 7/22/2025 | Sold | $7,900,000$2,633/sqft |
Source: MLS PIN #73357969 Report a problem | ||
| 4/13/2025 | Contingent | $7,900,000$2,633/sqft |
Source: MLS PIN #73357969 Report a problem | ||
| 4/10/2025 | Listed for sale | $7,900,000+15.8%$2,633/sqft |
Source: MLS PIN #73357969 Report a problem | ||
| 12/8/2021 | Sold | $6,825,000-5.9%$2,275/sqft |
Source: MLS PIN #72893873 Report a problem | ||
| 10/29/2021 | Contingent | $7,250,000$2,417/sqft |
Source: MLS PIN #72893873 Report a problem | ||
Public tax history
Tax history is unavailable.
Neighborhood: Beacon Hill
Nearby schools
GreatSchools rating
- 6/10Josiah Quincy Elementary SchoolGrades: PK-5Distance: 0.7 mi
- 3/10Quincy Upper SchoolGrades: 6-12Distance: 0.6 mi
- 2/10Snowden Int'L High SchoolGrades: 9-12Distance: 0.5 mi


