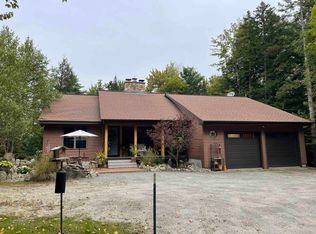Guy Cross Farm circa 1794 Center Chimney Cape. Family owned since 1971. Cape style home with some antique features intact. Wide pine flooring throughout most of the home, original doors and hardware have been mostly retained. There are built-ins and a living room fireplace with old brick which graces the room. There is a newer addition of a kitchen ell; thus a roomy country kitchen, and a utility-laundry room with a studio-bedroom above was also added. There are easily 4 bedrooms in the Cape area with a room as a den or study. This home has almost 90 acres and has a barn and has been used mainly for horses over the past 40 years. The detached barn has stalls and storage above. Most of the land is in current use. There are fields for riding, as well as multiple trails and old logging roads. This home is in need of some updating, but has a solid structure and the septic is in working order for a 3-bdrm system. There is an oversize 2-car garage and 2 older sheds on the property. Home inspection and septic inspection in Summer of 2018. This is an opportunity you do not want to miss! Many possible uses.
This property is off market, which means it's not currently listed for sale or rent on Zillow. This may be different from what's available on other websites or public sources.

