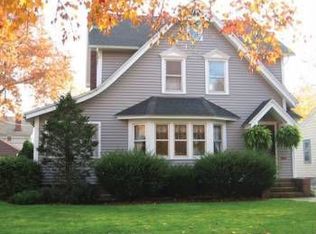Character ranch circa 1923! Stone exterior from the streets of Rochester. Spacious living room with arched doorways into formal dining room! Natural gumwood trim! Hardwoods Throughout! Retro kitchen with stainless steel counters and breakfast nook! New appliances are included! Nice sized bedrooms with large closets! Alcove off living room for additional space! Bathroom remodeled and floors refinished! Exterior freshly painted. Hi-efficiency furnace! Central Air! Enclosed cozy back yard and 2 car garage with mechanics pit! Great neighborhood!
This property is off market, which means it's not currently listed for sale or rent on Zillow. This may be different from what's available on other websites or public sources.
