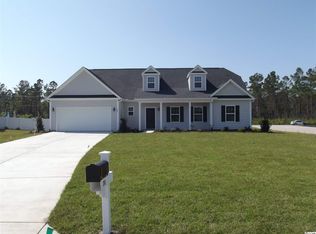The Bedford in Chestnut Estates is hard to beat at this price. This home is over 2500 ht sq ft. 4 bedroom 2.5 bathrooms, and a flex/living room up stairs. R.S. Parker homes design team has picked out some of our top of the line up grades for this wonderful home, granite, hardwood, tile flooring, tile shower, ceiling fans, finished 2 car garage and arches everywhere!! Bullnose corners, covered back porch looking over a beautiful pond, sprinkler system and much more. This is our last home in Chestnut Estates!! when this home sells, no more half acer lots!! Finish date Dec 2017. Pictures are similar home.
This property is off market, which means it's not currently listed for sale or rent on Zillow. This may be different from what's available on other websites or public sources.

