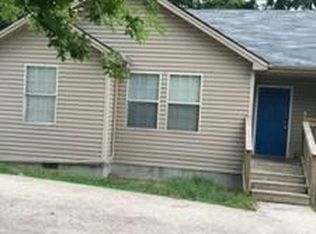This charming 3-bedroom, 2-bath home is full of character and modern updates. The first floor features two bedrooms, a completely renovated full bathroom, gleaming hardwood floors, and a spacious kitchen with white cabinetry and brand new floors. Upstairs, you'll find a stunning master suite with a brand new bathroom featuring a beautiful walk-in shower, double vanity, and its own mini-split heating and cooling system for added comfort.
Enjoy the convenience of a 2-car detached garage, a large unfinished basement for extra storage, and a spacious backyard perfect for relaxing, entertaining, or gardening.
Located less than a mile from Baptist Health and just 1.5 miles from UK Hospital, this home is ideally situated in one of Lexington's most walkable neighborhoods. Stroll to popular local spots like Good Foods Co-Op, Winchell's, Marikka's, and McLeod's Coffee House. Just a few steps away from Southland's Farmers Market!
Lawn care is included making life just a little easier. This is the perfect blend of comfort, location, and lifestyle. Schedule your private tour today!
Owner provides yard care, tenants pay for all utilities
House for rent
Accepts Zillow applications
$2,400/mo
101 Cherrybark Dr, Lexington, KY 40503
3beds
1,293sqft
Price may not include required fees and charges.
Single family residence
Available now
No pets
Central air, wall unit, window unit
In unit laundry
Detached parking
Forced air
What's special
Brand new bathroomGleaming hardwood floorsSpacious backyardDouble vanityWalk-in shower
- 8 days
- on Zillow |
- -- |
- -- |
Travel times
Facts & features
Interior
Bedrooms & bathrooms
- Bedrooms: 3
- Bathrooms: 2
- Full bathrooms: 2
Heating
- Forced Air
Cooling
- Central Air, Wall Unit, Window Unit
Appliances
- Included: Dishwasher, Dryer, Freezer, Oven, Refrigerator, Washer
- Laundry: In Unit
Features
- Flooring: Hardwood, Tile
Interior area
- Total interior livable area: 1,293 sqft
Property
Parking
- Parking features: Detached, Off Street
- Details: Contact manager
Features
- Exterior features: Heating system: Forced Air, Lawn Care included in rent, No Utilities included in rent
Details
- Parcel number: 22470400
Construction
Type & style
- Home type: SingleFamily
- Property subtype: Single Family Residence
Community & HOA
Location
- Region: Lexington
Financial & listing details
- Lease term: 1 Year
Price history
| Date | Event | Price |
|---|---|---|
| 6/9/2025 | Listed for rent | $2,400+9.1%$2/sqft |
Source: Zillow Rentals | ||
| 4/14/2025 | Sold | $300,000-2.9%$232/sqft |
Source: | ||
| 3/14/2025 | Contingent | $309,000$239/sqft |
Source: | ||
| 3/6/2025 | Price change | $309,000-3.4%$239/sqft |
Source: | ||
| 2/26/2025 | Listed for sale | $320,000+197.7%$247/sqft |
Source: | ||
![[object Object]](https://photos.zillowstatic.com/fp/63595c0bc50208d02b2e02e46fa270f4-p_i.jpg)
