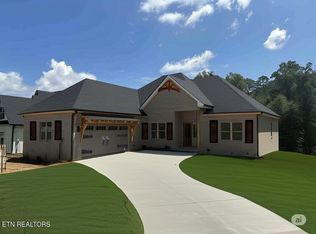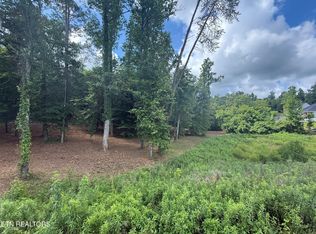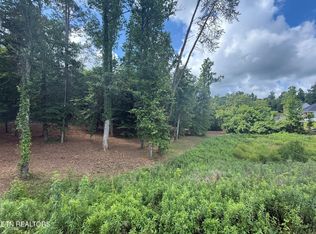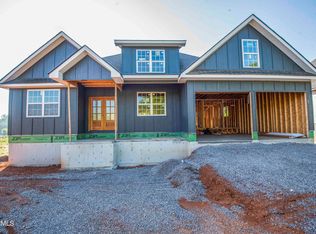Sold for $685,000
$685,000
101 Cherry Oak Dr, Oak Ridge, TN 37830
4beds
2,705sqft
Single Family Residence
Built in 2025
0.28 Acres Lot
$697,200 Zestimate®
$253/sqft
$2,998 Estimated rent
Home value
$697,200
$558,000 - $872,000
$2,998/mo
Zestimate® history
Loading...
Owner options
Explore your selling options
What's special
Move-in READY
Forest Creek Village is 2.5 miles from Big Turtle Park! Has a baseball field, soccer field, jungle gym and even a dog park!
Public Remarks: Discover the perfect blend of charm and functionality at 101 Cherry Oak Drive, Oak Ridge, TN 37830. Nestled in the heart of East Tennessee, in the Forest Creek Village neighborhood. Next to the Oak Ridge Golf & Country Club, just a golf-cart ride from a round of golf! This stunning Frank Betz-designed home boasts a 2705 square foot layout, featuring 4 spacious bedrooms, 2.5 bathrooms. Master bedroom is on the main. The Seymour plan offers a warm and inviting atmosphere, complete with a cozy gas fireplace, quartz counter tops, all luxury vinyl plank flooring, extensive storage all throughout the home, and stainless kitchen appliances. One bonus is both the microwave and the oven have extra features, both have air-fryer capabilities and oven abilities. Step inside and experience the perfect balance of style and comfort. Schedule a showing today!
Zillow last checked: 8 hours ago
Listing updated: October 03, 2025 at 04:52pm
Listed by:
Collin Chrisman 865-850-9802,
Traci Adams Realty Group
Bought with:
Gina McMullen, 368252
Redfin
Source: East Tennessee Realtors,MLS#: 1300582
Facts & features
Interior
Bedrooms & bathrooms
- Bedrooms: 4
- Bathrooms: 3
- Full bathrooms: 2
- 1/2 bathrooms: 1
Heating
- Central, Electric
Cooling
- Central Air
Appliances
- Included: Dishwasher, Disposal, Microwave, Range, Self Cleaning Oven
Features
- Walk-In Closet(s), Kitchen Island, Pantry
- Flooring: Vinyl
- Windows: ENERGY STAR Qualified Windows
- Basement: Crawl Space
- Number of fireplaces: 1
- Fireplace features: Gas
Interior area
- Total structure area: 2,705
- Total interior livable area: 2,705 sqft
Property
Parking
- Total spaces: 2
- Parking features: Garage
- Garage spaces: 2
Features
- Has view: Yes
- View description: Golf Course, Trees/Woods
Lot
- Size: 0.28 Acres
- Features: Corner Lot
Details
- Parcel number: 015P A 029.00
Construction
Type & style
- Home type: SingleFamily
- Architectural style: Traditional
- Property subtype: Single Family Residence
Materials
- Fiber Cement, Brick
Condition
- Year built: 2025
Utilities & green energy
- Sewer: Public Sewer
- Water: Public
Community & neighborhood
Location
- Region: Oak Ridge
- Subdivision: Forest Creek Village
HOA & financial
HOA
- Has HOA: Yes
- HOA fee: $500 annually
- Amenities included: Golf Course
Price history
| Date | Event | Price |
|---|---|---|
| 10/3/2025 | Sold | $685,000-0.7%$253/sqft |
Source: | ||
| 9/10/2025 | Pending sale | $689,900$255/sqft |
Source: | ||
| 8/13/2025 | Price change | $689,900-0.7%$255/sqft |
Source: | ||
| 8/1/2025 | Price change | $694,900-0.7%$257/sqft |
Source: | ||
| 6/30/2025 | Price change | $699,500-0.1%$259/sqft |
Source: | ||
Public tax history
| Year | Property taxes | Tax assessment |
|---|---|---|
| 2025 | $3,144 +384.2% | $111,075 +693.4% |
| 2024 | $649 -0.3% | $14,000 |
| 2023 | $652 | $14,000 |
Find assessor info on the county website
Neighborhood: 37830
Nearby schools
GreatSchools rating
- 6/10Linden Elementary SchoolGrades: K-4Distance: 3 mi
- 6/10Robertsville Middle SchoolGrades: 5-8Distance: 5 mi
- 9/10Oak Ridge High SchoolGrades: 9-12Distance: 5.7 mi
Schools provided by the listing agent
- Elementary: Linden
- Middle: Robertsville
- High: Oak Ridge
Source: East Tennessee Realtors. This data may not be complete. We recommend contacting the local school district to confirm school assignments for this home.
Get pre-qualified for a loan
At Zillow Home Loans, we can pre-qualify you in as little as 5 minutes with no impact to your credit score.An equal housing lender. NMLS #10287.



