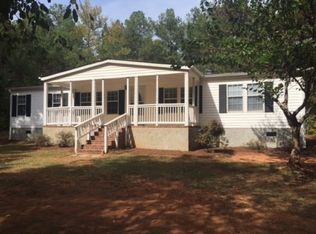Closed
$184,370
101 Cherokee Trl, Forsyth, GA 31029
3beds
1,248sqft
Mobile Home, Manufactured Home
Built in 2003
2.1 Acres Lot
$198,400 Zestimate®
$148/sqft
$1,376 Estimated rent
Home value
$198,400
$183,000 - $212,000
$1,376/mo
Zestimate® history
Loading...
Owner options
Explore your selling options
What's special
Affordable and private starter home in convenient N Monroe County Location. Level +/-2.1 acre lot located on cul-de-sac road. Large master w/ ensuite. Eat-in Kitchen with Island and pantry. Newer HVAC. New flooring and paint. Large secondary bedrms and living area w/ fireplace. Relax on front or back porch and enjoy natural surroundings. Plenty of outdoor storage space in sheds and two kennels for pets. Come see today!
Zillow last checked: 8 hours ago
Listing updated: November 27, 2023 at 08:17am
Listed by:
Alex Vento 478-808-6665,
Connie R. Ham Middle GA Realty
Bought with:
George Emami, 216409
PrimePoint Ventures
Source: GAMLS,MLS#: 20148309
Facts & features
Interior
Bedrooms & bathrooms
- Bedrooms: 3
- Bathrooms: 2
- Full bathrooms: 2
- Main level bathrooms: 2
- Main level bedrooms: 3
Kitchen
- Features: Breakfast Area, Kitchen Island, Pantry, Solid Surface Counters
Heating
- Central, Heat Pump
Cooling
- Ceiling Fan(s), Central Air, Heat Pump
Appliances
- Included: Electric Water Heater, Dishwasher, Oven/Range (Combo), Stainless Steel Appliance(s)
- Laundry: Mud Room
Features
- Double Vanity, Soaking Tub, Separate Shower, Walk-In Closet(s), Master On Main Level, Split Bedroom Plan
- Flooring: Carpet, Vinyl
- Basement: None
- Number of fireplaces: 1
- Fireplace features: Living Room, Factory Built
Interior area
- Total structure area: 1,248
- Total interior livable area: 1,248 sqft
- Finished area above ground: 1,248
- Finished area below ground: 0
Property
Parking
- Total spaces: 2
- Parking features: Carport, Detached
- Has carport: Yes
Features
- Levels: One
- Stories: 1
- Patio & porch: Deck, Porch
Lot
- Size: 2.10 Acres
- Features: Cul-De-Sac, Level, Private
- Residential vegetation: Partially Wooded
Details
- Additional structures: Kennel/Dog Run, Shed(s)
- Parcel number: 014A037
- Special conditions: Agent/Seller Relationship,Investor Owned,No Disclosure
Construction
Type & style
- Home type: MobileManufactured
- Architectural style: Modular Home
- Property subtype: Mobile Home, Manufactured Home
Materials
- Vinyl Siding
- Foundation: Pillar/Post/Pier
- Roof: Composition
Condition
- Resale
- New construction: No
- Year built: 2003
Utilities & green energy
- Sewer: Septic Tank
- Water: Well
- Utilities for property: High Speed Internet
Community & neighborhood
Security
- Security features: Smoke Detector(s)
Community
- Community features: None
Location
- Region: Forsyth
- Subdivision: Rocky Creek Estates
Other
Other facts
- Listing agreement: Exclusive Right To Sell
- Listing terms: Cash,Conventional,FHA,Fannie Mae Approved,Freddie Mac Approved,VA Loan,USDA Loan
Price history
| Date | Event | Price |
|---|---|---|
| 11/22/2023 | Sold | $184,370+3%$148/sqft |
Source: | ||
| 9/27/2023 | Pending sale | $179,000$143/sqft |
Source: | ||
| 9/22/2023 | Listed for sale | $179,000+204.6%$143/sqft |
Source: | ||
| 6/30/2023 | Sold | $58,765$47/sqft |
Source: Public Record Report a problem | ||
Public tax history
| Year | Property taxes | Tax assessment |
|---|---|---|
| 2024 | $608 +105% | $22,512 |
| 2023 | $297 +4.2% | $22,512 |
| 2022 | $285 -3.4% | $22,512 |
Find assessor info on the county website
Neighborhood: 31029
Nearby schools
GreatSchools rating
- 8/10Samuel E. Hubbard Elementary SchoolGrades: PK-5Distance: 7.8 mi
- 7/10Monroe County Middle School Banks Stephens CampusGrades: 6-8Distance: 9.7 mi
- 7/10Mary Persons High SchoolGrades: 9-12Distance: 8.5 mi
Schools provided by the listing agent
- Elementary: Hubbard
- Middle: Monroe County
- High: Mary Persons
Source: GAMLS. This data may not be complete. We recommend contacting the local school district to confirm school assignments for this home.
Get a cash offer in 3 minutes
Find out how much your home could sell for in as little as 3 minutes with a no-obligation cash offer.
Estimated market value$198,400
Get a cash offer in 3 minutes
Find out how much your home could sell for in as little as 3 minutes with a no-obligation cash offer.
Estimated market value
$198,400
