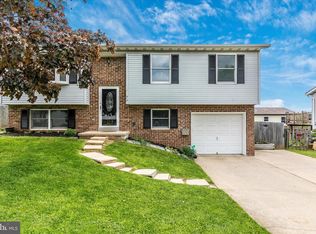Sold for $420,500 on 06/18/24
$420,500
101 Center Side Rd, Mount Airy, MD 21771
3beds
1,548sqft
Single Family Residence
Built in 1986
5,227 Square Feet Lot
$427,900 Zestimate®
$272/sqft
$2,611 Estimated rent
Home value
$427,900
$398,000 - $462,000
$2,611/mo
Zestimate® history
Loading...
Owner options
Explore your selling options
What's special
Multiple offers. All offers must be submitted by 9pm on Sunday May 12th. Seller will respond to all offers Monday evening. LOCATION! WELCOME HOME! Very well maintained 3-bedroom 3-bathroom home located in the heart of Mt Airy. New carpet, new flooring in all bathrooms, replacement windows and fresh paint throughout. Other features include brick fireplace, huge Trex deck with rail system, spacious rear yard, oversized 1 car garage with work bench, cabinets, refrigerator and inside entry into the lower level. Kitchen is a bit dated but fully functional. Just a jog from everything Mt Airy has to offer. Ready now! Open House Saturday May 11th from 1pm to 3pm.
Zillow last checked: 8 hours ago
Listing updated: June 18, 2024 at 02:32pm
Listed by:
Matthew Elam 301-956-6923,
RE/MAX Realty Plus
Bought with:
Chris Highland, 34920
EXP Realty, LLC
Source: Bright MLS,MLS#: MDFR2047624
Facts & features
Interior
Bedrooms & bathrooms
- Bedrooms: 3
- Bathrooms: 3
- Full bathrooms: 2
- 1/2 bathrooms: 1
- Main level bathrooms: 2
- Main level bedrooms: 2
Basement
- Area: 520
Heating
- Heat Pump, Electric
Cooling
- Central Air, Electric
Appliances
- Included: Dishwasher, Disposal, Dryer, Exhaust Fan, Extra Refrigerator/Freezer, Microwave, Oven, Oven/Range - Electric, Refrigerator, Cooktop, Washer, Water Heater, Electric Water Heater
- Laundry: Lower Level
Features
- Attic, Ceiling Fan(s), Combination Kitchen/Dining, Open Floorplan, Floor Plan - Traditional, Eat-in Kitchen, Kitchen Island, Kitchen - Table Space, Recessed Lighting, Bathroom - Tub Shower
- Flooring: Carpet
- Basement: Connecting Stairway,Finished,Garage Access
- Number of fireplaces: 1
- Fireplace features: Glass Doors, Equipment, Brick
Interior area
- Total structure area: 1,548
- Total interior livable area: 1,548 sqft
- Finished area above ground: 1,028
- Finished area below ground: 520
Property
Parking
- Total spaces: 1
- Parking features: Storage, Garage Faces Front, Garage Door Opener, Inside Entrance, Oversized, Attached, Driveway, On Street
- Attached garage spaces: 1
- Has uncovered spaces: Yes
Accessibility
- Accessibility features: None
Features
- Levels: Split Foyer,Two
- Stories: 2
- Exterior features: Stone Retaining Walls
- Pool features: None
- Fencing: Vinyl
Lot
- Size: 5,227 sqft
Details
- Additional structures: Above Grade, Below Grade
- Parcel number: 1118383594
- Zoning: R
- Special conditions: Standard
Construction
Type & style
- Home type: SingleFamily
- Property subtype: Single Family Residence
Materials
- Concrete, Vinyl Siding
- Foundation: Concrete Perimeter
- Roof: Shingle
Condition
- New construction: No
- Year built: 1986
Utilities & green energy
- Sewer: Public Sewer
- Water: Public
- Utilities for property: Cable
Community & neighborhood
Location
- Region: Mount Airy
- Subdivision: Mt Airy Village
- Municipality: Mt Airy
Other
Other facts
- Listing agreement: Exclusive Right To Sell
- Listing terms: Conventional,FHA,VA Loan
- Ownership: Fee Simple
Price history
| Date | Event | Price |
|---|---|---|
| 6/18/2024 | Sold | $420,500+2.8%$272/sqft |
Source: | ||
| 5/13/2024 | Pending sale | $409,000$264/sqft |
Source: | ||
| 5/9/2024 | Listed for sale | $409,000$264/sqft |
Source: | ||
Public tax history
| Year | Property taxes | Tax assessment |
|---|---|---|
| 2025 | $5,037 +14.4% | $344,700 +11% |
| 2024 | $4,404 +12.3% | $310,500 +6% |
| 2023 | $3,921 +6.3% | $293,033 -5.6% |
Find assessor info on the county website
Neighborhood: 21771
Nearby schools
GreatSchools rating
- 10/10Twin Ridge Elementary SchoolGrades: PK-5Distance: 0.9 mi
- 8/10Windsor Knolls Middle SchoolGrades: 6-8Distance: 7.1 mi
- 7/10Linganore High SchoolGrades: 9-12Distance: 5.4 mi
Schools provided by the listing agent
- District: Frederick County Public Schools
Source: Bright MLS. This data may not be complete. We recommend contacting the local school district to confirm school assignments for this home.

Get pre-qualified for a loan
At Zillow Home Loans, we can pre-qualify you in as little as 5 minutes with no impact to your credit score.An equal housing lender. NMLS #10287.
Sell for more on Zillow
Get a free Zillow Showcase℠ listing and you could sell for .
$427,900
2% more+ $8,558
With Zillow Showcase(estimated)
$436,458