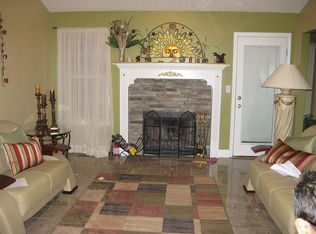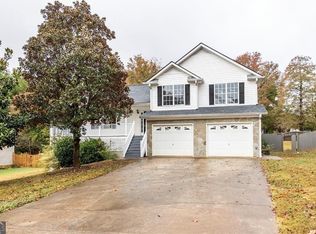Whether your enjoying your coffee while sitting on the covered front porch or entertaining guest on your large back deck this is a home with so much to offer! Here is a well maintained raised ranch with finished basement sitting on a flat lot with a huge backyard! There are hardwoods throughout main living space, Master on main with double vanities in master bath, garden tub and brand new shower, kitchen with separate dining area, appliances approx. 1 yr old. New hot water heater less than 2 yrs old. Roof less than 6 yrs old. Basement includes very large finished room with additional bathroom. Home located in a well kept neighborhood and sits right next to a cul-de-sac. $5000+ covered in closing plus additional $1000 towards 3rd party cost when you use Keller Mortgage. Ask for details. Also qualifies for 0 Down USDA financing.
This property is off market, which means it's not currently listed for sale or rent on Zillow. This may be different from what's available on other websites or public sources.

