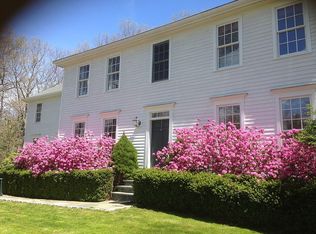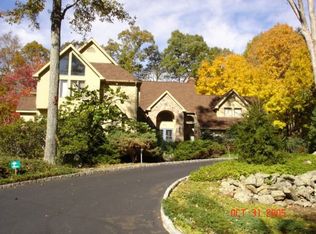Sold for $1,200,000 on 06/21/24
$1,200,000
101 Catbrier Road, Weston, CT 06883
4beds
3,330sqft
Single Family Residence
Built in 1986
2 Acres Lot
$1,308,100 Zestimate®
$360/sqft
$7,465 Estimated rent
Home value
$1,308,100
$1.16M - $1.47M
$7,465/mo
Zestimate® history
Loading...
Owner options
Explore your selling options
What's special
Impeccably maintained center hall colonial on one of Weston's most sought after roads. Beautifully light and bright with oversized windows and french doors throughout. Spacious kitchen and open family room with fireplace and adjoining sunroom addition, which could be used as a home office. Large deck perfect for entertaining. Hardwood floors throughout. Second floor includes primary bedroom with luxurious renovated bath plus 3 additional bedrooms and hall bath. Move right in and enjoy all that Weston has to offer. Outstanding schools, Devil's Den Open Space, Bisceglie Park, Charming Town Center and Lachat Town Farm.
Zillow last checked: 8 hours ago
Listing updated: October 01, 2024 at 01:30am
Listed by:
Regi Kendig 203-803-0236,
William Raveis Real Estate 203-227-4343
Bought with:
Regi Kendig, RES.0358111
William Raveis Real Estate
Source: Smart MLS,MLS#: 24007216
Facts & features
Interior
Bedrooms & bathrooms
- Bedrooms: 4
- Bathrooms: 3
- Full bathrooms: 2
- 1/2 bathrooms: 1
Primary bedroom
- Features: Full Bath, Hardwood Floor
- Level: Upper
Bedroom
- Features: Hardwood Floor
- Level: Upper
Bedroom
- Features: Hardwood Floor
- Level: Upper
Bedroom
- Features: Hardwood Floor
- Level: Upper
Bathroom
- Level: Main
Dining room
- Features: Hardwood Floor
- Level: Main
Family room
- Features: Fireplace, Hardwood Floor
- Level: Main
Kitchen
- Features: Granite Counters, Dining Area, Kitchen Island, Pantry
- Level: Main
Living room
- Features: Fireplace, Hardwood Floor
- Level: Main
Sun room
- Features: Skylight
- Level: Main
Heating
- Forced Air, Solar, Oil
Cooling
- Central Air
Appliances
- Included: Electric Cooktop, Oven, Refrigerator, Dishwasher, Washer, Dryer, Electric Water Heater, Water Heater
- Laundry: Main Level, Mud Room
Features
- Entrance Foyer
- Basement: Partial
- Attic: Pull Down Stairs
- Number of fireplaces: 2
Interior area
- Total structure area: 3,330
- Total interior livable area: 3,330 sqft
- Finished area above ground: 3,330
Property
Parking
- Total spaces: 2
- Parking features: Attached, Garage Door Opener
- Attached garage spaces: 2
Features
- Patio & porch: Deck
- Exterior features: Rain Gutters, Lighting
Lot
- Size: 2 Acres
- Features: Corner Lot
Details
- Parcel number: 404576
- Zoning: R
Construction
Type & style
- Home type: SingleFamily
- Architectural style: Colonial
- Property subtype: Single Family Residence
Materials
- Shingle Siding
- Foundation: Concrete Perimeter
- Roof: Asphalt
Condition
- New construction: No
- Year built: 1986
Utilities & green energy
- Sewer: Septic Tank
- Water: Well
- Utilities for property: Cable Available
Green energy
- Energy generation: Solar
Community & neighborhood
Community
- Community features: Library, Park, Public Rec Facilities, Tennis Court(s)
Location
- Region: Weston
Price history
| Date | Event | Price |
|---|---|---|
| 6/21/2024 | Sold | $1,200,000+20.6%$360/sqft |
Source: | ||
| 5/3/2024 | Listed for sale | $995,000$299/sqft |
Source: | ||
| 4/24/2024 | Pending sale | $995,000$299/sqft |
Source: | ||
| 4/18/2024 | Listed for sale | $995,000$299/sqft |
Source: | ||
Public tax history
| Year | Property taxes | Tax assessment |
|---|---|---|
| 2025 | $16,474 +1.8% | $689,290 |
| 2024 | $16,178 -3.4% | $689,290 +36.1% |
| 2023 | $16,743 +0.3% | $506,440 |
Find assessor info on the county website
Neighborhood: 06883
Nearby schools
GreatSchools rating
- 9/10Weston Intermediate SchoolGrades: 3-5Distance: 2.5 mi
- 8/10Weston Middle SchoolGrades: 6-8Distance: 2.2 mi
- 10/10Weston High SchoolGrades: 9-12Distance: 2.3 mi
Schools provided by the listing agent
- Elementary: Hurlbutt
- Middle: Weston
- High: Weston
Source: Smart MLS. This data may not be complete. We recommend contacting the local school district to confirm school assignments for this home.

Get pre-qualified for a loan
At Zillow Home Loans, we can pre-qualify you in as little as 5 minutes with no impact to your credit score.An equal housing lender. NMLS #10287.
Sell for more on Zillow
Get a free Zillow Showcase℠ listing and you could sell for .
$1,308,100
2% more+ $26,162
With Zillow Showcase(estimated)
$1,334,262
