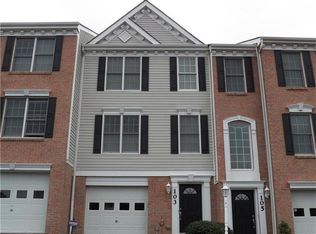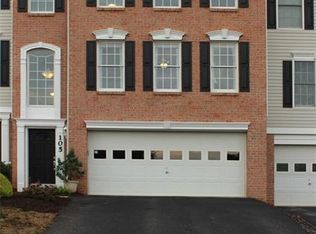Enjoy maintenance-free living in this beautiful 3-bedroom, 2.5 bath end unit townhome. This wonderful home features hardwood floors throughout the main level, neutral paint, crown molding in the living room, wainscoting in the dining room, top-down/bottom-up blinds throughout, and blackout blinds in the living room. The stunning kitchen offers cherry cabinets, recessed lighting, one-year-old Samsung black stainless-steel appliances, and a new backsplash. An Anderson sliding glass door opens to the back patio. Upstairs you will find the master bedroom with a private bath and a walk-in closet with organizers. Two additional bedrooms and a full hall bath complete the upstairs. In the basement is an additional room (15x10) that could be finished and the laundry room.
This property is off market, which means it's not currently listed for sale or rent on Zillow. This may be different from what's available on other websites or public sources.


