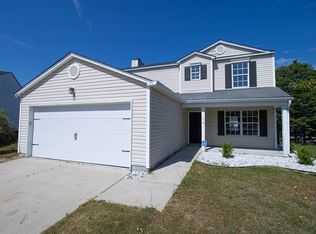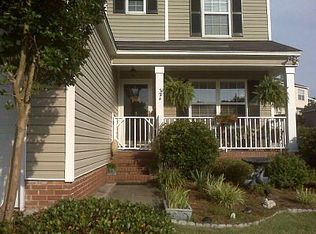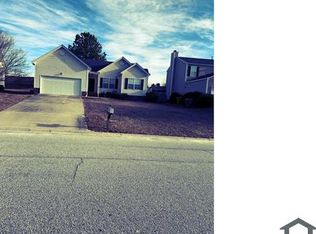Lovely renovated home on quiet cul-de-sac with HUGE deck and backyard shed. Fresh paint, flooring, light fixtures, appliances, countertops--this home is 100% move-in ready! Tons of light and plenty of space for working at home. Wait until you see the master suite with separate shower and huge jacuzzi tub! Conveniently located near Village at Sandhills for shopping, dining and entertainment. Don't wait on this one!
This property is off market, which means it's not currently listed for sale or rent on Zillow. This may be different from what's available on other websites or public sources.


