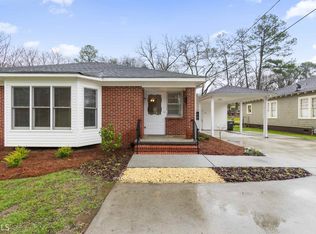Closed
$269,000
101 Cassville Rd, Cartersville, GA 30120
3beds
2,357sqft
Single Family Residence
Built in 1940
0.35 Acres Lot
$281,200 Zestimate®
$114/sqft
$2,255 Estimated rent
Home value
$281,200
$256,000 - $309,000
$2,255/mo
Zestimate® history
Loading...
Owner options
Explore your selling options
What's special
Don't miss this character filled house in the heart of Cartersville! This beautiful house sits on the corner lot of Cassville Road and Hill Street, giving it double road frontage. Whether you're an investor, or looking for your dream home, come see this amazing house in the Historic District with endless potential in a highly sought after area! With additions on the back of the house, you have 2 separate living rooms and dining rooms along with a spacious kitchen looking into a common area with a beautiful brick fireplace! The primary is off of the common area with a very spacious closet and primary bath! This house is sold AS-IS with unlimited potential!
Zillow last checked: 8 hours ago
Listing updated: July 17, 2025 at 12:10pm
Listed by:
Allison S Evans 678-986-3848,
Professional Realty Group, Inc,
Amy S Archer 678-986-3850,
Professional Realty Group, Inc
Bought with:
Non Mls Salesperson, 174059
Non-Mls Company
Source: GAMLS,MLS#: 10490309
Facts & features
Interior
Bedrooms & bathrooms
- Bedrooms: 3
- Bathrooms: 2
- Full bathrooms: 2
- Main level bathrooms: 2
- Main level bedrooms: 2
Heating
- Other
Cooling
- Other
Appliances
- Included: Other
- Laundry: Other
Features
- Master On Main Level, Other
- Flooring: Hardwood, Tile
- Basement: Interior Entry
- Number of fireplaces: 2
- Fireplace features: Living Room
- Common walls with other units/homes: No Common Walls
Interior area
- Total structure area: 2,357
- Total interior livable area: 2,357 sqft
- Finished area above ground: 2,357
- Finished area below ground: 0
Property
Parking
- Parking features: Carport, Garage
- Has garage: Yes
- Has carport: Yes
Features
- Levels: One and One Half
- Stories: 1
- Waterfront features: No Dock Or Boathouse
- Body of water: None
Lot
- Size: 0.35 Acres
- Features: Other
Details
- Parcel number: C0130006006
- Special conditions: Agent/Seller Relationship,As Is
Construction
Type & style
- Home type: SingleFamily
- Architectural style: Other
- Property subtype: Single Family Residence
Materials
- Other
- Roof: Other
Condition
- Resale
- New construction: No
- Year built: 1940
Utilities & green energy
- Sewer: Public Sewer
- Water: Public
- Utilities for property: Other
Community & neighborhood
Community
- Community features: None
Location
- Region: Cartersville
- Subdivision: None
HOA & financial
HOA
- Has HOA: No
- Services included: None
Other
Other facts
- Listing agreement: Exclusive Right To Sell
Price history
| Date | Event | Price |
|---|---|---|
| 6/4/2025 | Sold | $269,000-10.3%$114/sqft |
Source: | ||
| 4/28/2025 | Pending sale | $300,000$127/sqft |
Source: | ||
| 4/1/2025 | Listed for sale | $300,000$127/sqft |
Source: | ||
Public tax history
| Year | Property taxes | Tax assessment |
|---|---|---|
| 2024 | $1,535 +4.8% | $98,897 +2.3% |
| 2023 | $1,465 -10.2% | $96,694 |
| 2022 | $1,631 +38.7% | $96,694 +24.7% |
Find assessor info on the county website
Neighborhood: 30120
Nearby schools
GreatSchools rating
- 6/10Cartersville Elementary SchoolGrades: 3-5Distance: 1.5 mi
- 6/10Cartersville Middle SchoolGrades: 6-8Distance: 2.7 mi
- 6/10Cartersville High SchoolGrades: 9-12Distance: 1 mi
Schools provided by the listing agent
- Elementary: Cartersville Primary/Elementar
- Middle: Cartersville
- High: Cartersville
Source: GAMLS. This data may not be complete. We recommend contacting the local school district to confirm school assignments for this home.
Get a cash offer in 3 minutes
Find out how much your home could sell for in as little as 3 minutes with a no-obligation cash offer.
Estimated market value$281,200
Get a cash offer in 3 minutes
Find out how much your home could sell for in as little as 3 minutes with a no-obligation cash offer.
Estimated market value
$281,200
