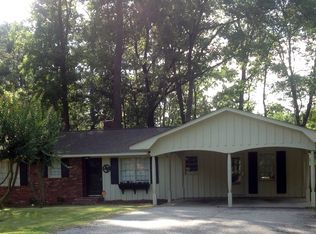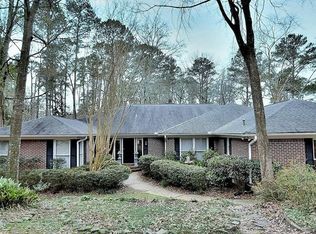Well maintained home in Green island Hills. What a quiet perfect location. Fresh market and Target in 5 minutes as well as GICC, Brookstone, Marina, Rails to Trails, 280. Home features a granite counter top kitchen with a gas stove. Chefs kitchen with lots of great cooking potential. It is also looking at family room fire place and sun room/exercise area/green house room. Big bedroom on main can be used for owners, guest or in law suite. Another main bedroom upstairs with 4-5 total bedrooms total. Vaulted ceilings and larger than normal rooms. Mud and laundry room off of oversized double garage with 3rd car parking pad. 2 big shed spaces in garage for great storage. Land scaping is excellent around home with a variety of cherry trees, Japanese Maples and more. Sunroom/green room is overlooking back yard and pool. SUNROOM IS NOT ADDED INTO THE SQ/FT OR PRICE/FT- 340 PLUS FT.
This property is off market, which means it's not currently listed for sale or rent on Zillow. This may be different from what's available on other websites or public sources.

