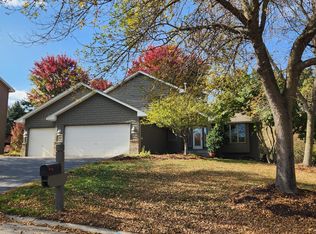Closed
$475,000
101 Carver Creek Cir, Carver, MN 55315
3beds
3,147sqft
Single Family Residence
Built in 1998
0.41 Acres Lot
$476,700 Zestimate®
$151/sqft
$3,069 Estimated rent
Home value
$476,700
$439,000 - $520,000
$3,069/mo
Zestimate® history
Loading...
Owner options
Explore your selling options
What's special
Terrific open floor plan with light-filled rooms & views of nature from all primary spaces. No views into other houses! Incredible lg 4-season sunroom anchors the home...great as fam room, playroom or for entertaining. Sunroom walks-out to beautiful brick paver patios and raised firepit. Central kit with white cabinetry & newer SS appliances (2022) opens to fam room, sunroom, casual & formal dining rms. Enjoy multiple flex spaces..add French doors to formal Lvg Rm or Din Rm to easily create an enclosed office/den or music rm; or convert current main flr office to mud/laundry room. An extra set of wshr/dryer hook-ups are already in main flr office. Three bedrooms up, including primary bedrm with 3/4 bath ensuite & walk-in closet. Full unfinished basement has egress window - great equity-building opportunity for add'l fam rm, 4th bedrm, storage. NEW FURNACE in 2024! New in 2022: ROOF & gutters, water softener; WASHER & DRYER; all new KITCHEN APPLIANCES; luxury plank flooring. See supplements for add'l maintenance & improvements. Walk to new dog park, and trail & park across the street. Close to Schram Brewery & Chaska Curling Club. No need to wait for new construction, move-in this spring!
Zillow last checked: 8 hours ago
Listing updated: June 02, 2025 at 09:37am
Listed by:
Carolyn H Olson 952-270-5784,
Coldwell Banker Realty
Bought with:
Joshua M Jacobs
Wits Realty
Source: NorthstarMLS as distributed by MLS GRID,MLS#: 6695079
Facts & features
Interior
Bedrooms & bathrooms
- Bedrooms: 3
- Bathrooms: 3
- Full bathrooms: 1
- 3/4 bathrooms: 1
- 1/2 bathrooms: 1
Bedroom 1
- Level: Upper
- Area: 174 Square Feet
- Dimensions: 14.5 X 12
Bedroom 2
- Level: Upper
- Area: 112.5 Square Feet
- Dimensions: 12.5 X 9
Bedroom 3
- Level: Upper
- Area: 108 Square Feet
- Dimensions: 12 X 9
Dining room
- Level: Main
- Area: 104.5 Square Feet
- Dimensions: 11 X 9.5
Family room
- Level: Main
- Area: 208 Square Feet
- Dimensions: 16 X 13
Flex room
- Level: Main
- Area: 144 Square Feet
- Dimensions: 12 X 12
Foyer
- Level: Main
- Area: 72 Square Feet
- Dimensions: 9 X 8
Informal dining room
- Level: Main
- Area: 140 Square Feet
- Dimensions: 14 X 10
Kitchen
- Level: Main
- Area: 108 Square Feet
- Dimensions: 12 X 9
Living room
- Level: Main
- Area: 155.25 Square Feet
- Dimensions: 13.5 X 11.5
Sun room
- Level: Main
- Area: 248 Square Feet
- Dimensions: 16 X 15.5
Other
- Level: Lower
Heating
- Forced Air
Cooling
- Central Air
Appliances
- Included: Air-To-Air Exchanger, Chandelier, Dishwasher, Disposal, Dryer, Exhaust Fan, Gas Water Heater, Microwave, Range, Refrigerator, Stainless Steel Appliance(s), Washer, Water Softener Owned
Features
- Basement: Egress Window(s),Full,Sump Pump,Unfinished
- Number of fireplaces: 1
- Fireplace features: Brick, Family Room, Gas
Interior area
- Total structure area: 3,147
- Total interior livable area: 3,147 sqft
- Finished area above ground: 2,107
- Finished area below ground: 0
Property
Parking
- Total spaces: 2
- Parking features: Asphalt, Garage Door Opener, Tuckunder Garage
- Attached garage spaces: 2
- Has uncovered spaces: Yes
- Details: Garage Dimensions (21 X 19), Garage Door Height (7), Garage Door Width (16)
Accessibility
- Accessibility features: None
Features
- Levels: Modified Two Story
- Stories: 2
- Patio & porch: Patio
- Pool features: None
Lot
- Size: 0.41 Acres
- Features: Corner Lot, Many Trees
Details
- Foundation area: 1288
- Parcel number: 200830010
- Zoning description: Residential-Single Family
Construction
Type & style
- Home type: SingleFamily
- Property subtype: Single Family Residence
Materials
- Vinyl Siding
- Roof: Age 8 Years or Less,Asphalt,Pitched
Condition
- Age of Property: 27
- New construction: No
- Year built: 1998
Utilities & green energy
- Electric: Circuit Breakers, Power Company: Xcel Energy
- Gas: Natural Gas
- Sewer: City Sewer/Connected
- Water: City Water/Connected
- Utilities for property: Underground Utilities
Community & neighborhood
Location
- Region: Carver
- Subdivision: Carver Bluffs C
HOA & financial
HOA
- Has HOA: Yes
- HOA fee: $312 annually
- Services included: Maintenance Grounds, Professional Mgmt
- Association name: Carver Bluffs % HOA Assist, LLC (in Phoenix, AZ)
- Association phone: 855-952-8222
Other
Other facts
- Road surface type: Paved
Price history
| Date | Event | Price |
|---|---|---|
| 5/30/2025 | Sold | $475,000+4.4%$151/sqft |
Source: | ||
| 4/5/2025 | Pending sale | $454,900$145/sqft |
Source: | ||
| 4/4/2025 | Listed for sale | $454,900+7%$145/sqft |
Source: | ||
| 2/4/2022 | Sold | $425,000+12.1%$135/sqft |
Source: | ||
| 1/19/2022 | Pending sale | $379,000$120/sqft |
Source: | ||
Public tax history
| Year | Property taxes | Tax assessment |
|---|---|---|
| 2024 | $5,070 +20.9% | $419,900 -0.7% |
| 2023 | $4,194 +6.5% | $423,000 -41.4% |
| 2022 | $3,938 +6.2% | $722,200 +149.8% |
Find assessor info on the county website
Neighborhood: 55315
Nearby schools
GreatSchools rating
- 8/10Clover Ridge Elementary SchoolGrades: K-5Distance: 4.7 mi
- 8/10Chaska Middle School WestGrades: 6-8Distance: 4.4 mi
- 9/10Chaska High SchoolGrades: 8-12Distance: 5.7 mi
Get a cash offer in 3 minutes
Find out how much your home could sell for in as little as 3 minutes with a no-obligation cash offer.
Estimated market value
$476,700
Get a cash offer in 3 minutes
Find out how much your home could sell for in as little as 3 minutes with a no-obligation cash offer.
Estimated market value
$476,700
