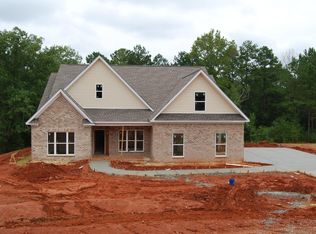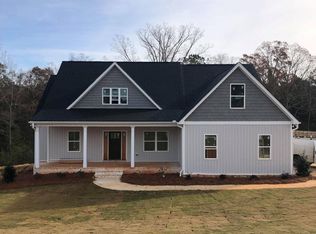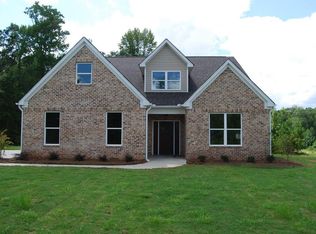Embry Hills plan - gorgeous new Craftsman plan. Vaulted family room opens with fireplace and opens to large kitchen with island/breakfast bar, custom cabinets and backsplash and stainless steel appliances and dining area. Master on main level with tray ceilings, huge master bath with double sinks, tiled shower and large walk-in closet. Second bedroom and full bathroom on main level. Two bedrooms with walk-in closets, full bathroom and large bonus room (could be theatre room or playroom) upstairs. Covered porch on front and back of home. Estimated completion 10.30.20.
This property is off market, which means it's not currently listed for sale or rent on Zillow. This may be different from what's available on other websites or public sources.


