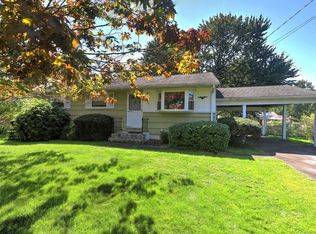Sold for $340,000
$340,000
101 Carlson Road, West Haven, CT 06516
3beds
1,489sqft
Single Family Residence
Built in 1960
7,840.8 Square Feet Lot
$392,900 Zestimate®
$228/sqft
$2,874 Estimated rent
Home value
$392,900
$373,000 - $413,000
$2,874/mo
Zestimate® history
Loading...
Owner options
Explore your selling options
What's special
Welcome to this beautiful, well cared Ranch in a quiet neighborhood with so much to offer! This home features an open floor with many upgrades. Take advantage of the natural sunlight! The remodeled Kitchen features new lighting, new stainless steel appliances, tile flooring, beautiful light cabinets, and sliders to a spacious Trex Deck overlooking your private yard. The lower level provides living space with a second family room, full bath, and bedroom, as well as storage and laundry rooms. Completing this home is a one car garage and fully fenced yard. Newer gas, electrical, central air, thermopane windows, and motion sensor lighting. Just minutes to shopping centers, train station, major highways, restaurants, West Haven Sandy Beaches! SqFt includes finished lower Level.
Zillow last checked: 8 hours ago
Listing updated: June 05, 2023 at 09:50am
Listed by:
ARMELLINO TEAM AT WILLIAM RAVEIS REAL ESTATE,
John Armellino 203-671-1601,
William Raveis Real Estate 203-876-7507,
Co-Listing Agent: Jasmine Ruiz 475-202-0285,
William Raveis Real Estate
Bought with:
Amy Lopez, RES.0814962
Coldwell Banker Realty
Carolyn Augur
Coldwell Banker Realty
Source: Smart MLS,MLS#: 170565669
Facts & features
Interior
Bedrooms & bathrooms
- Bedrooms: 3
- Bathrooms: 2
- Full bathrooms: 2
Bedroom
- Features: Ceiling Fan(s), Hardwood Floor
- Level: Main
Bedroom
- Features: Ceiling Fan(s), Hardwood Floor
- Level: Main
Bedroom
- Level: Lower
Bathroom
- Features: Remodeled, Tile Floor, Tub w/Shower
- Level: Main
Bathroom
- Features: Tile Floor, Tub w/Shower
- Level: Lower
Dining room
- Features: Hardwood Floor
- Level: Main
Kitchen
- Features: Sliders, Tile Floor
- Level: Main
Living room
- Features: Fireplace, Hardwood Floor
- Level: Main
Living room
- Features: Remodeled
- Level: Lower
Heating
- Forced Air, Natural Gas
Cooling
- Ceiling Fan(s), Central Air
Appliances
- Included: Electric Cooktop, Microwave, Range Hood, Refrigerator, Freezer, Ice Maker, Disposal, Washer, Dryer, Gas Water Heater, Tankless Water Heater
- Laundry: Lower Level
Features
- Open Floorplan, Smart Thermostat
- Doors: Storm Door(s)
- Windows: Thermopane Windows
- Basement: Finished,Heated,Cooled,Sump Pump
- Attic: Access Via Hatch,Crawl Space
- Has fireplace: No
Interior area
- Total structure area: 1,489
- Total interior livable area: 1,489 sqft
- Finished area above ground: 1,489
Property
Parking
- Total spaces: 2
- Parking features: Detached, Garage Door Opener, Private, Asphalt
- Garage spaces: 1
- Has uncovered spaces: Yes
Accessibility
- Accessibility features: Bath Grab Bars, Accessible Approach with Ramp
Features
- Patio & porch: Deck, Patio
- Exterior features: Rain Gutters
- Has private pool: Yes
- Pool features: Above Ground
- Fencing: Full
- Waterfront features: Beach Access
Lot
- Size: 7,840 sqft
- Features: Level
Details
- Parcel number: 1426594
- Zoning: R2
Construction
Type & style
- Home type: SingleFamily
- Architectural style: Ranch
- Property subtype: Single Family Residence
Materials
- Shingle Siding
- Foundation: Concrete Perimeter
- Roof: Asphalt,Other
Condition
- New construction: No
- Year built: 1960
Utilities & green energy
- Sewer: Public Sewer
- Water: Public
Green energy
- Energy efficient items: Doors, Windows
Community & neighborhood
Community
- Community features: Health Club, Library, Medical Facilities, Park, Shopping/Mall
Location
- Region: West Haven
Price history
| Date | Event | Price |
|---|---|---|
| 6/5/2023 | Listing removed | -- |
Source: | ||
| 6/3/2023 | Listed for sale | $324,900-4.4%$218/sqft |
Source: | ||
| 6/2/2023 | Sold | $340,000+4.6%$228/sqft |
Source: | ||
| 5/3/2023 | Pending sale | $324,900$218/sqft |
Source: | ||
| 4/27/2023 | Listed for sale | $324,900+30%$218/sqft |
Source: | ||
Public tax history
| Year | Property taxes | Tax assessment |
|---|---|---|
| 2025 | $7,285 +15.3% | $210,980 +62% |
| 2024 | $6,321 +4.3% | $130,270 |
| 2023 | $6,059 +2% | $130,270 |
Find assessor info on the county website
Neighborhood: 06516
Nearby schools
GreatSchools rating
- 6/10Edith E. Mackrille SchoolGrades: PK-4Distance: 1.3 mi
- 5/10Harry M. Bailey Middle SchoolGrades: 7-8Distance: 1.5 mi
- 3/10West Haven High SchoolGrades: 9-12Distance: 1.6 mi
Schools provided by the listing agent
- High: West Haven
Source: Smart MLS. This data may not be complete. We recommend contacting the local school district to confirm school assignments for this home.

Get pre-qualified for a loan
At Zillow Home Loans, we can pre-qualify you in as little as 5 minutes with no impact to your credit score.An equal housing lender. NMLS #10287.
