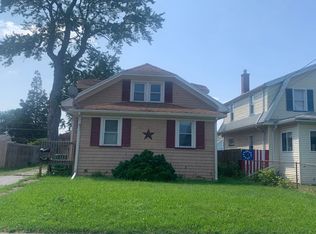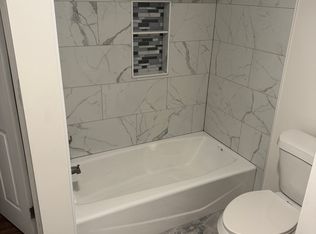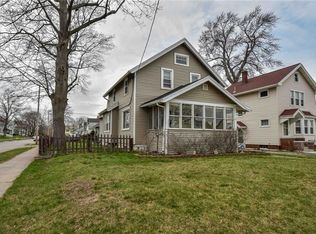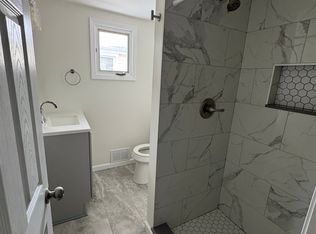DEAL FELL THROUGH! Appealing 3 bed 2 FULL bath home in Greece offers charming details is BACK ONTHE MARKET. You will love the gumwood trim, hardwood floors, lovely built-ins, & interior leaded glass cabinets. Relax in the sun room with decorative fireplace. The kitchen is open to the formal dining room. The 2nd floor has 2 spacious bedrooms, and full bath. Full attic is accessible with pull-down-stairs. The Lower level is finished and has a full bath and bedroom (with window egress). This property features newer windows (2010) & the roof is 10 years young! The Large detached garage offers parking and storage, and the backyard has a privacy fence. All Appliances are included . GREENLIGHT Internet Service is available!
This property is off market, which means it's not currently listed for sale or rent on Zillow. This may be different from what's available on other websites or public sources.



