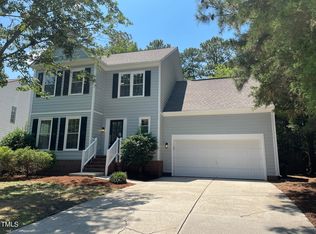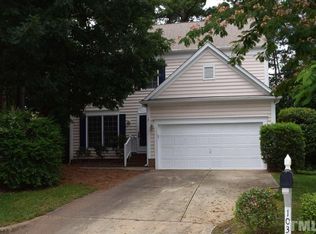Sold for $535,000 on 08/12/24
$535,000
101 Canton Chase Ct, Cary, NC 27513
3beds
1,950sqft
Single Family Residence, Residential
Built in 1994
0.27 Acres Lot
$528,300 Zestimate®
$274/sqft
$2,384 Estimated rent
Home value
$528,300
$502,000 - $555,000
$2,384/mo
Zestimate® history
Loading...
Owner options
Explore your selling options
What's special
Welcome to this inviting home nestled in a prime Cary location! Situated on a corner lot within a peaceful cul de sac, this well-maintained residence offers a natural backyard shaded by mature trees and features a convenient 2-car garage with ample storage. Step inside to discover the first floor adorned with gleaming hardwoods and a welcoming 2-story foyer enhanced with decorative wainscoting. The spacious family room is bathed in natural light from expansive windows and boasts a cozy gas log fireplace. The kitchen is equipped with stainless steel appliances, granite countertops, white cabinets, a pantry, and a charming eat-in breakfast area. Adjacent, the dining room offers abundant natural light and opens onto a newly refinished deck through sliding glass doors. Completing the main level is a well-appointed laundry room with a window and a convenient powder room. Upstairs, retreat to the serene owner's suite featuring a large bedroom with picturesque views of nature through a bank of windows. The primary bath offers dual vanities, ample lighting, a spacious soaking tub, tile flooring, and a separate walk-in shower. The expansive primary closet is fitted with upgraded shelving and storage. Additionally, two other bedrooms on this floor feature walk-in closets and share a full bath with dual vanities. Conveniently located near RTP, RDU, shopping, dining, entertainment venues, great schools, Cary YMCA, greenways, Bond Park, and major thoroughfares, this home offers easy access to everything the Triangle has to offer. Don't miss your chance to own this wonderful property in one of Cary's amazing neighborhoods!
Zillow last checked: 8 hours ago
Listing updated: October 28, 2025 at 12:28am
Listed by:
Ida Terbet 919-846-3212,
Coldwell Banker HPW,
Michael Terbet 919-621-1015,
Coldwell Banker HPW
Bought with:
Tim Ocampo, 305080
Costello Real Estate & Investm
Source: Doorify MLS,MLS#: 10039221
Facts & features
Interior
Bedrooms & bathrooms
- Bedrooms: 3
- Bathrooms: 3
- Full bathrooms: 2
- 1/2 bathrooms: 1
Heating
- Fireplace(s), Forced Air, Natural Gas
Cooling
- Central Air, Electric, Gas
Appliances
- Included: Dishwasher, Dryer, Free-Standing Gas Range, Gas Water Heater, Microwave, Refrigerator, Washer, Water Heater
- Laundry: Laundry Room, Main Level
Features
- Bathtub/Shower Combination, Ceiling Fan(s), Double Vanity, Eat-in Kitchen, Entrance Foyer, Granite Counters, High Speed Internet, Separate Shower, Smooth Ceilings, Soaking Tub, Walk-In Shower
- Flooring: Hardwood, Tile, Vinyl
- Doors: Sliding Doors
- Windows: Insulated Windows
- Basement: Crawl Space
- Common walls with other units/homes: No Common Walls
Interior area
- Total structure area: 1,950
- Total interior livable area: 1,950 sqft
- Finished area above ground: 1,950
- Finished area below ground: 0
Property
Parking
- Total spaces: 4
- Parking features: Attached, Concrete, Driveway, Garage, Garage Door Opener, Garage Faces Front, Private
- Attached garage spaces: 2
- Uncovered spaces: 2
Features
- Levels: Two
- Stories: 2
- Patio & porch: Deck, Front Porch
- Exterior features: Private Entrance, Private Yard, Rain Gutters
- Fencing: None
- Has view: Yes
- View description: Neighborhood
Lot
- Size: 0.27 Acres
- Features: Back Yard, Corner Lot, Cul-De-Sac, Front Yard, Hardwood Trees, Landscaped, Sprinklers In Front, Sprinklers In Rear
Details
- Parcel number: 0743786862
- Special conditions: Standard
Construction
Type & style
- Home type: SingleFamily
- Architectural style: Transitional
- Property subtype: Single Family Residence, Residential
Materials
- Vinyl Siding
- Foundation: Pillar/Post/Pier, Raised
- Roof: Shingle
Condition
- New construction: No
- Year built: 1994
- Major remodel year: 1994
Utilities & green energy
- Sewer: Public Sewer
- Water: Public
Community & neighborhood
Community
- Community features: Street Lights
Location
- Region: Cary
- Subdivision: Amesbury
HOA & financial
HOA
- Has HOA: Yes
- HOA fee: $92 annually
- Services included: None
Other financial information
- Additional fee information: Second HOA Fee $73 Annually
Other
Other facts
- Road surface type: Asphalt
Price history
| Date | Event | Price |
|---|---|---|
| 8/12/2024 | Sold | $535,000+1.9%$274/sqft |
Source: | ||
| 7/8/2024 | Pending sale | $524,900$269/sqft |
Source: | ||
| 7/5/2024 | Listed for sale | $524,900+54.4%$269/sqft |
Source: | ||
| 6/17/2020 | Sold | $340,000+4.6%$174/sqft |
Source: | ||
| 5/15/2020 | Pending sale | $325,000$167/sqft |
Source: The Douglas Realty Group #2318965 | ||
Public tax history
| Year | Property taxes | Tax assessment |
|---|---|---|
| 2025 | $4,418 -2.6% | $513,082 |
| 2024 | $4,537 +38.4% | $513,082 +57.7% |
| 2023 | $3,279 +3.9% | $325,270 |
Find assessor info on the county website
Neighborhood: 27513
Nearby schools
GreatSchools rating
- 9/10Laurel Park ElementaryGrades: PK-5Distance: 1.6 mi
- 10/10Salem MiddleGrades: 6-8Distance: 1.6 mi
- 10/10Green Hope HighGrades: 9-12Distance: 2.3 mi
Schools provided by the listing agent
- Elementary: Wake - Laurel Park
- Middle: Wake - Salem
- High: Wake - Green Hope
Source: Doorify MLS. This data may not be complete. We recommend contacting the local school district to confirm school assignments for this home.
Get a cash offer in 3 minutes
Find out how much your home could sell for in as little as 3 minutes with a no-obligation cash offer.
Estimated market value
$528,300
Get a cash offer in 3 minutes
Find out how much your home could sell for in as little as 3 minutes with a no-obligation cash offer.
Estimated market value
$528,300

