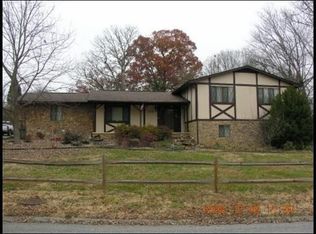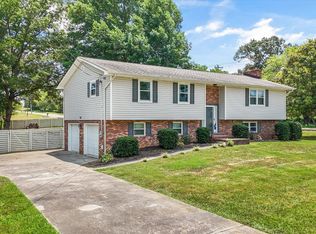Closed
$614,100
101 Candora Rd, Maryville, TN 37804
4beds
2,511sqft
Single Family Residence, Residential
Built in 1973
0.57 Acres Lot
$613,300 Zestimate®
$245/sqft
$2,842 Estimated rent
Home value
$613,300
$577,000 - $650,000
$2,842/mo
Zestimate® history
Loading...
Owner options
Explore your selling options
What's special
Discover an exceptional opportunity in the heart of Maryville City (Maryville schools) with this thoughtfully upgraded residence, offering a rare blend of style, space, and privacy. Situated on a generous corner lot spanning over half an acre, this home features more than 2,500 square feet of finished living space, including a fully renovated lower level with additional living quarters—perfect for guests, extended family, or flexible use.
The backyard is a true private retreat, complete with a custom-designed saltwater pool and scenic mountain views from both the sunroom and outdoor living spaces. For the entrepreneurial-minded buyer, the pool and backyard have also been successfully rented for private events and professional photoshoots through Swimply over the past three years, providing a unique income-generating opportunity if desired.
Every aspect of the property has been carefully curated to elevate comfort, functionality, and charm. This is not just a home—it's an investment in lifestyle. A rare find and an absolute must-see.
A little plus, check out the secret door in the main bedroom upstairs :)
Zillow last checked: 8 hours ago
Listing updated: January 20, 2026 at 09:21am
Listing Provided by:
Wala Habiby 865-588-3232,
Realty Executives Associates
Bought with:
Jan Maness, 258217
CENTURY 21 Legacy
Source: RealTracs MLS as distributed by MLS GRID,MLS#: 3100734
Facts & features
Interior
Bedrooms & bathrooms
- Bedrooms: 4
- Bathrooms: 3
- Full bathrooms: 3
Bedroom 1
- Features: Walk-In Closet(s)
- Level: Walk-In Closet(s)
Dining room
- Features: Formal
- Level: Formal
Kitchen
- Features: Pantry
- Level: Pantry
Other
- Features: Florida Room
- Level: Florida Room
Other
- Features: Utility Room
- Level: Utility Room
Heating
- Central, Electric, Natural Gas, Other
Cooling
- Central Air, Ceiling Fan(s)
Appliances
- Included: Dishwasher, Disposal, Range, Refrigerator, Oven
- Laundry: Washer Hookup, Electric Dryer Hookup
Features
- Walk-In Closet(s), Wet Bar, Pantry, Ceiling Fan(s)
- Flooring: Carpet, Wood, Tile, Vinyl
- Basement: Finished,Exterior Entry,Other
- Number of fireplaces: 1
Interior area
- Total structure area: 2,511
- Total interior livable area: 2,511 sqft
- Finished area above ground: 1,661
- Finished area below ground: 850
Property
Parking
- Total spaces: 2
- Parking features: Garage Door Opener, Attached
- Attached garage spaces: 2
Features
- Levels: Two
- Patio & porch: Deck, Patio, Porch, Covered
- Has private pool: Yes
- Pool features: In Ground
- Has view: Yes
- View description: Mountain(s)
Lot
- Size: 0.57 Acres
- Features: Private, Corner Lot, Level
- Topography: Private,Corner Lot,Level
Details
- Additional structures: Storage
- Parcel number: 047L A 02100 000
- Special conditions: Standard
Construction
Type & style
- Home type: SingleFamily
- Architectural style: Traditional
- Property subtype: Single Family Residence, Residential
Materials
- Other, Brick
Condition
- New construction: No
- Year built: 1973
Utilities & green energy
- Sewer: Public Sewer
- Water: Public
- Utilities for property: Electricity Available, Natural Gas Available, Water Available
Green energy
- Energy efficient items: Doors
Community & neighborhood
Security
- Security features: Smoke Detector(s)
Location
- Region: Maryville
- Subdivision: Asbury Estates
Price history
| Date | Event | Price |
|---|---|---|
| 8/8/2025 | Sold | $614,100-0.1%$245/sqft |
Source: | ||
| 7/2/2025 | Pending sale | $615,000$245/sqft |
Source: | ||
| 6/29/2025 | Price change | $615,000-2.4%$245/sqft |
Source: | ||
| 6/21/2025 | Listed for sale | $630,000$251/sqft |
Source: | ||
| 6/16/2025 | Pending sale | $630,000$251/sqft |
Source: | ||
Public tax history
| Year | Property taxes | Tax assessment |
|---|---|---|
| 2025 | $3,338 +9.2% | $103,650 +4.8% |
| 2024 | $3,056 | $98,900 |
| 2023 | $3,056 +4.7% | $98,900 +60.6% |
Find assessor info on the county website
Neighborhood: 37804
Nearby schools
GreatSchools rating
- 10/10John Sevier Elementary SchoolGrades: PK-3Distance: 0.9 mi
- 8/10Coulter Grove Intermediate SchoolGrades: 4-7Distance: 1.3 mi
- 8/10Maryville High SchoolGrades: 10-12Distance: 3.2 mi
Schools provided by the listing agent
- Elementary: John Sevier Elementary
- Middle: Coulter Grove Intermediate School
- High: Maryville High School
Source: RealTracs MLS as distributed by MLS GRID. This data may not be complete. We recommend contacting the local school district to confirm school assignments for this home.

Get pre-qualified for a loan
At Zillow Home Loans, we can pre-qualify you in as little as 5 minutes with no impact to your credit score.An equal housing lender. NMLS #10287.

