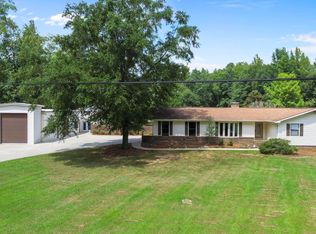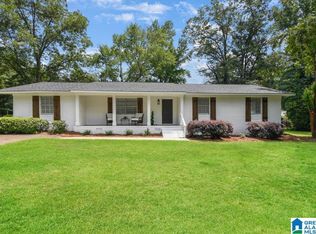Discover your dream home in this stunning 4-bedroom, 2-bath masterpiece! Perfectly located near the interstate and downtown, this property offers unparalleled convenience for work and leisure. Enjoy the spacious yard, ideal for outdoor gatherings and play. The open floor plan seamlessly connects the living, dining, and kitchen areas, creating an inviting atmosphere for family and friends. Nestled in a classy neighborhood, this home combines style and functionality. Don’t miss the chance to own a slice of paradiseâ€â€schedule a tour today and experience the perfect blend of comfort and elegance! Your new beginning awaits!
This property is off market, which means it's not currently listed for sale or rent on Zillow. This may be different from what's available on other websites or public sources.


