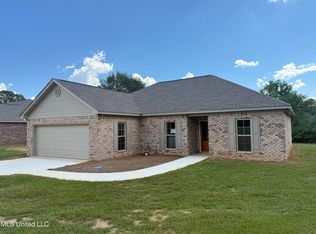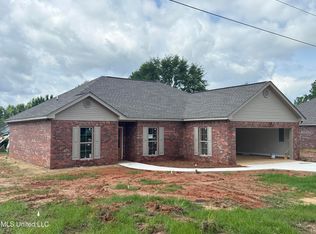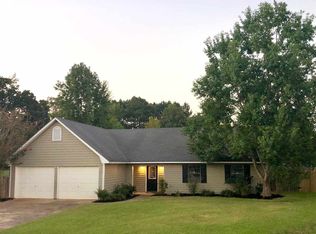Closed
Price Unknown
101 Caleb Cv, Carthage, MS 39051
3beds
1,500sqft
Residential, Single Family Residence
Built in 2025
0.32 Acres Lot
$269,900 Zestimate®
$--/sqft
$2,056 Estimated rent
Home value
$269,900
Estimated sales range
Not available
$2,056/mo
Zestimate® history
Loading...
Owner options
Explore your selling options
What's special
NEW CONSTRUCTION! 2,200 sq. ft. total. This wonderful 3 bedroom 2 bath split plan home on a large lot offers the finest of craftsmanship and design. Upon entering, you are greeted with a large family room offering a beautiful tray ceiling including recessed lighting along with a built in entertainment system, complete with ample drawers, shelves, and cabinets. The kitchen is complete with custom cabinets and beautiful granite counter tops. To top it all off, this wonderful kitchen also offers Stainless Steel appliances. The large master bedroom offers two closets conveniently located side by side and the master bath features a double vanity. The guest bath is conveniently located between the other two bedrooms and extra storage is offered in the hall way. Throughout the home, you will easily see the superior quality in every aspect of the design, construction, and even the materials used. It also includes a two car garage with an additional storage room and a covered patio is located in the rear of home. This fine home includes many other extras such as LED lighting, pex water manifold system, and vinyl siding making the home virtually maintenance free. Located in the heart of town close to Walmart, churches, and all Leake Central Schools. Call today for an appointment to view this beautiful home and don't forget buyer incentive being offered. Act fast as this wonderful opportunity to purchase new construction in the area is very rare. Construction to be complete approximately June 2025.
Zillow last checked: 8 hours ago
Listing updated: December 17, 2025 at 12:09pm
Listed by:
Caleb Coleman 601-416-3442,
Caleb Coleman Realty LLC
Bought with:
Caleb Coleman, B24437
Caleb Coleman Realty LLC
Source: MLS United,MLS#: 4114624
Facts & features
Interior
Bedrooms & bathrooms
- Bedrooms: 3
- Bathrooms: 2
- Full bathrooms: 2
Heating
- Central
Cooling
- Ceiling Fan(s), Central Air
Appliances
- Included: Dishwasher, Electric Range, Microwave, Refrigerator, Stainless Steel Appliance(s), Vented Exhaust Fan, Water Heater
- Laundry: Electric Dryer Hookup, Laundry Room, Washer Hookup
Features
- Built-in Features, Ceiling Fan(s), Double Vanity, Eat-in Kitchen, Granite Counters, High Ceilings, Recessed Lighting, Storage, Tray Ceiling(s), Breakfast Bar
- Flooring: Vinyl
- Doors: Dead Bolt Lock(s)
- Windows: Insulated Windows, Vinyl
- Has fireplace: No
Interior area
- Total structure area: 1,500
- Total interior livable area: 1,500 sqft
Property
Parking
- Total spaces: 2
- Parking features: Concrete, Driveway, Storage
- Garage spaces: 2
- Has uncovered spaces: Yes
Features
- Levels: One
- Stories: 1
- Patio & porch: Brick, Slab
- Exterior features: Lighting
Lot
- Size: 0.32 Acres
- Features: City Lot, Rectangular Lot
Details
- Parcel number: 09111ca28.18
Construction
Type & style
- Home type: SingleFamily
- Architectural style: Traditional
- Property subtype: Residential, Single Family Residence
Materials
- Vinyl, Brick
- Foundation: Slab
- Roof: Shingle
Condition
- New construction: Yes
- Year built: 2025
Utilities & green energy
- Sewer: Public Sewer
- Water: Public
- Utilities for property: Electricity Connected, Natural Gas Available, Sewer Connected, Water Connected
Community & neighborhood
Security
- Security features: Smoke Detector(s)
Location
- Region: Carthage
- Subdivision: Westhaven
Price history
| Date | Event | Price |
|---|---|---|
| 12/16/2025 | Sold | -- |
Source: MLS United #4114624 Report a problem | ||
| 11/20/2025 | Pending sale | $269,900$180/sqft |
Source: MLS United #4114624 Report a problem | ||
| 6/28/2025 | Listed for sale | $269,900$180/sqft |
Source: MLS United #4114624 Report a problem | ||
Public tax history
Tax history is unavailable.
Neighborhood: 39051
Nearby schools
GreatSchools rating
- 3/10Leake Central Elementary SchoolGrades: K-5Distance: 0.6 mi
- 4/10Leake Central Junior High SchoolGrades: 6-8Distance: 0.5 mi
- 5/10Leake Central High SchoolGrades: 9-12Distance: 1.7 mi
Schools provided by the listing agent
- Elementary: Leake Central
- Middle: Leake Central
- High: Leake Central
Source: MLS United. This data may not be complete. We recommend contacting the local school district to confirm school assignments for this home.


