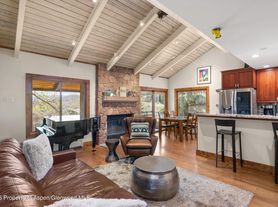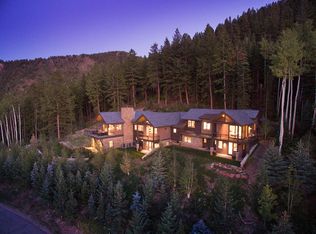Welcome to your ultimate mountain retreat an extraordinary residence designed for year-round luxury living and effortless entertaining. Every detail of this estate has been thoughtfully curated, from designer furnishings to curated modern artwork, seamlessly blending sophisticated style with timeless comfort. Perfectly situated just 6 miles from town and only 4.9 miles from the airport, this remarkable property provides unrivaled access to all four local ski mountains, making it an ideal base for every adventure.
This dog-friendly haven features 5 stunning en-suite bedrooms and 5.5 beautifully appointed bathrooms, ensuring privacy and comfort for every guest. Culinary enthusiasts will delight in two spacious chef's kitchens, while movie lovers can unwind in the state-of-the-art theater room. Enjoy spirited evenings in the billiards room, complete with a full bar, or re-energize in the fully equipped gym and private massage room.
Outdoors, embrace wellness and relaxation with an 80-foot lap pool and a soothing hot tub. Host unforgettable gatherings at the grilling area, enhanced with an inviting outdoor fireplace perfect for year-round alfresco dining under the stars. For ultimate convenience, state-of-the-art smart home technology allows you to control lighting, heating, and entertainment systems from wall-mounted iPads throughout the home.
Whether your passion is skiing, shopping, hiking, mountain biking, or simply unwinding in serene surroundings, this spectacular mountain paradise is designed to meet every need in every season. For those seeking a truly bespoke experience, premier amenities such as in-home massage, ski valet, personal chef, and grocery delivery services are available at your request.
Experience the pinnacle of luxury living where comfort, style, and convenience meet in an unforgettable setting you may never wish to leave.
House for rent
Accepts Zillow applicationsSpecial offer
$145,000/mo
101 Byers Ct, Aspen, CO 81611
5beds
7,500sqft
Price may not include required fees and charges.
Single family residence
Available now
Large dogs OK
-- A/C
In unit laundry
Attached garage parking
-- Heating
What's special
Outdoor fireplaceTimeless comfortSophisticated styleState-of-the-art theater roomSoothing hot tubCurated modern artworkFully equipped gym
- 47 days |
- -- |
- -- |
Travel times
Facts & features
Interior
Bedrooms & bathrooms
- Bedrooms: 5
- Bathrooms: 6
- Full bathrooms: 5
- 1/2 bathrooms: 1
Appliances
- Included: Dryer, Washer
- Laundry: In Unit
Interior area
- Total interior livable area: 7,500 sqft
Property
Parking
- Parking features: Attached
- Has attached garage: Yes
- Details: Contact manager
Features
- Has private pool: Yes
Details
- Parcel number: 264322303002
Construction
Type & style
- Home type: SingleFamily
- Property subtype: Single Family Residence
Community & HOA
HOA
- Amenities included: Pool
Location
- Region: Aspen
Financial & listing details
- Lease term: 1 Year
Price history
| Date | Event | Price |
|---|---|---|
| 8/28/2025 | Listed for rent | $145,000$19/sqft |
Source: Zillow Rentals | ||
| 7/2/2012 | Sold | $6,000,000-7.7%$800/sqft |
Source: Public Record | ||
| 4/7/2012 | Listed for sale | $6,500,000-4.4%$867/sqft |
Source: Aspen Snowmass Sotheby's International Realty #124897 | ||
| 2/23/2012 | Listing removed | $6,800,000$907/sqft |
Source: Chaffin Light Real Estate Aspen #123118 | ||
| 1/6/2012 | Price change | $6,800,000-9.3%$907/sqft |
Source: Chaffin Light Real Estate Aspen #123118 | ||
Neighborhood: 81611
- Special offer! $4,500/night from October 16, 2025 - December 20, 2025Expires December 20, 2025

