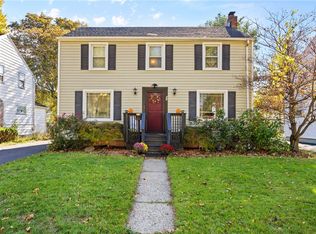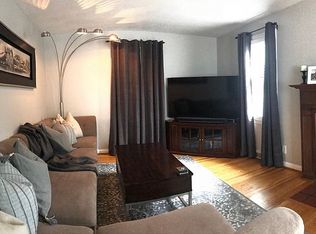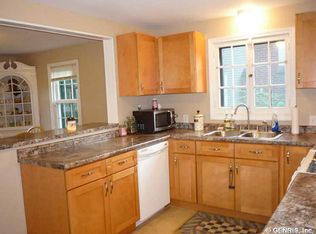First time on the market in 57 years, this home has been lovingly maintained by the same family since 1963! Welcome to this 3 bed, 1 1/2 bath colonial home with hardwoods throughout main floor*Large, light living room with gas fireplace leads to the formal dining room and in to the den/study*Bright, white kitchen has plenty of space for entertaining, with all appliances included*Continue down to the knotty pine finished basement with built in bar and 1/2 bath, perfect space for the man cave or kids extra play space*Upstairs you will find 3 nice sized bedrooms, 2 with hardwood floors*Tiled black and white bathroom is spotless*Outside you will find a large, flat yard that is fully fenced and features a patio with gas grill and shed*Walking distance to schools*Professionally cleaned and ready for you to make this your home!
This property is off market, which means it's not currently listed for sale or rent on Zillow. This may be different from what's available on other websites or public sources.


