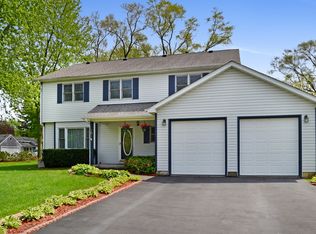Check out this spacious, true 5 bedroom home, all on the second level, in the heart of Island Lake Estates. This house boasts gleaming hardwood floors throughout the entire house except for the foyer which has beautiful marble tile. The sun filled, open concept kitchen has newer stainless steel appliances and an eating area which is open to the family room. The family room has a fireplace and sliders which lead to the deck which has an electric retractable awning. Solid wood six-panel doors throughout the home. Furnace and A/C have been replaced with a high-end Trane system. Home is on a beautifully landscaped corner lot. This summer, enjoy the water rights to the exclusive neighborhood beach for swimming, kayaking, and paddleboarding. This is a must see home!
This property is off market, which means it's not currently listed for sale or rent on Zillow. This may be different from what's available on other websites or public sources.
