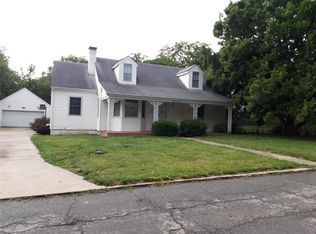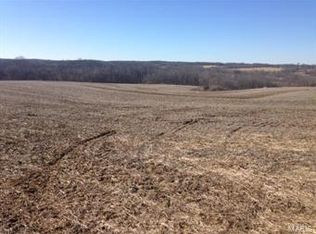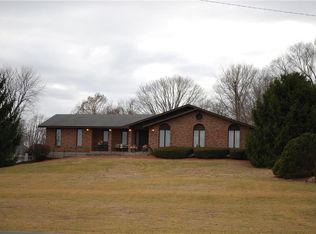Closed
Listing Provided by:
Jeffrey Murphy 636-887-5455,
Living The Dream Inc.
Bought with: Berkshire Hathaway HomeServices Select Properties
Price Unknown
101 Brownsmill Rd, Elsberry, MO 63343
4beds
4,645sqft
Single Family Residence
Built in 1954
5.15 Acres Lot
$396,500 Zestimate®
$--/sqft
$3,129 Estimated rent
Home value
$396,500
$349,000 - $448,000
$3,129/mo
Zestimate® history
Loading...
Owner options
Explore your selling options
What's special
Mid-Century Modern Home on 5+ Acres with Mississippi River Valley Views!
Discover this rare 1954 mid-century modern brick home perched on a bluff just outside Elsberry city limits, offering panoramic views of the Mississippi River Valley. Set on 5.15± acres, this spacious property blends timeless design with modern updates, privacy, and convenience.
Recent updates include a new roof in 2023, new flooring, and fresh paint throughout the main and upper floors. The home features 3 bedrooms, 3 full bath, and multiple living spaces, including a family room and den—each with its own fireplace.
The kitchen connects to the laundry room via a breezeway-style summer room leading to the attached two-car garage. Additional features include beautiful mid-century modern vanities with new toilets, main floor laundry, and a large detached two-bay garage/workshop.
Enjoy summer days by the in-ground pool and evenings taking in the bluff-top views. This well-maintained home offers vintage charm, modern comfort, and ample room to grow—don't miss your opportunity to make it yours!
Zillow last checked: 8 hours ago
Listing updated: July 30, 2025 at 02:01pm
Listing Provided by:
Jeffrey Murphy 636-887-5455,
Living The Dream Inc.
Bought with:
Jeffrey Wells, 2021010962
Berkshire Hathaway HomeServices Select Properties
Source: MARIS,MLS#: 25008526 Originating MLS: St. Louis Association of REALTORS
Originating MLS: St. Louis Association of REALTORS
Facts & features
Interior
Bedrooms & bathrooms
- Bedrooms: 4
- Bathrooms: 4
- Full bathrooms: 3
- 1/2 bathrooms: 1
- Main level bathrooms: 1
- Main level bedrooms: 1
Primary bedroom
- Features: Floor Covering: Wood, Wall Covering: Some
- Level: Upper
- Area: 260
- Dimensions: 20 x 13
Bedroom
- Features: Floor Covering: Wood, Wall Covering: Some
- Level: Upper
- Area: 221
- Dimensions: 17 x 13
Bedroom
- Features: Floor Covering: Wood, Wall Covering: Some
- Level: Upper
- Area: 169
- Dimensions: 13 x 13
Primary bathroom
- Features: Floor Covering: Other, Wall Covering: Some
- Level: Upper
- Area: 72
- Dimensions: 9 x 8
Family room
- Features: Floor Covering: Luxury Vinyl Plank, Wall Covering: Some
- Level: Main
- Area: 703
- Dimensions: 37 x 19
Kitchen
- Features: Floor Covering: Luxury Vinyl Plank, Wall Covering: Some
- Level: Main
- Area: 270
- Dimensions: 18 x 15
Laundry
- Features: Floor Covering: Carpeting, Wall Covering: None
- Level: Main
- Area: 195
- Dimensions: 13 x 15
Media room
- Features: Floor Covering: Parquet, Wall Covering: Some
- Level: Main
- Area: 240
- Dimensions: 15 x 16
Heating
- Forced Air, Electric, Wood
Cooling
- Central Air, Electric
Appliances
- Included: Other, Electric Water Heater
Features
- Workshop/Hobby Area
- Basement: Block,Partially Finished,Concrete,Sump Pump
- Number of fireplaces: 3
- Fireplace features: Recreation Room, Masonry, Wood Burning, Basement, Library, Family Room
Interior area
- Total structure area: 4,645
- Total interior livable area: 4,645 sqft
- Finished area above ground: 2,382
- Finished area below ground: 2,322
Property
Parking
- Total spaces: 2
- Parking features: RV Access/Parking, Additional Parking, Attached, Detached, Garage, Garage Door Opener, Off Street
- Attached garage spaces: 2
Features
- Levels: Two
- Patio & porch: Patio
- Has private pool: Yes
- Pool features: Private, In Ground
Lot
- Size: 5.15 Acres
- Features: Level, Suitable for Horses, Wooded
- Topography: Terraced
Details
- Additional structures: RV/Boat Storage, Second Garage, Workshop
- Parcel number: 025021001004001001
- Special conditions: Standard
- Horses can be raised: Yes
Construction
Type & style
- Home type: SingleFamily
- Architectural style: Contemporary,Other
- Property subtype: Single Family Residence
Materials
- Brick, Wood Siding, Cedar
Condition
- Year built: 1954
Utilities & green energy
- Sewer: Septic Tank
- Water: Well
- Utilities for property: Natural Gas Available
Community & neighborhood
Security
- Security features: Security System Owned, Smoke Detector(s)
Location
- Region: Elsberry
- Subdivision: None
Other
Other facts
- Listing terms: Cash,Conventional,FHA,VA Loan
- Ownership: Private
- Road surface type: Asphalt
Price history
| Date | Event | Price |
|---|---|---|
| 7/30/2025 | Sold | -- |
Source: | ||
| 7/8/2025 | Pending sale | $399,900$86/sqft |
Source: | ||
| 6/25/2025 | Contingent | $399,900$86/sqft |
Source: | ||
| 6/10/2025 | Price change | $399,900-2.5%$86/sqft |
Source: | ||
| 6/3/2025 | Price change | $410,000-1.2%$88/sqft |
Source: | ||
Public tax history
| Year | Property taxes | Tax assessment |
|---|---|---|
| 2024 | $75 +0.3% | $1,316 |
| 2023 | $75 +0.7% | $1,316 |
| 2022 | $75 | $1,316 -97.4% |
Find assessor info on the county website
Neighborhood: 63343
Nearby schools
GreatSchools rating
- 6/10Ida Cannon Middle SchoolGrades: 5-8Distance: 1 mi
- 9/10Elsberry High SchoolGrades: 9-12Distance: 1 mi
- 5/10Clarence Cannon Elementary SchoolGrades: PK-4Distance: 1 mi
Schools provided by the listing agent
- Elementary: Clarence Cannon Elem.
- Middle: Ida Cannon Middle
- High: Elsberry High
Source: MARIS. This data may not be complete. We recommend contacting the local school district to confirm school assignments for this home.
Get a cash offer in 3 minutes
Find out how much your home could sell for in as little as 3 minutes with a no-obligation cash offer.
Estimated market value$396,500
Get a cash offer in 3 minutes
Find out how much your home could sell for in as little as 3 minutes with a no-obligation cash offer.
Estimated market value
$396,500


