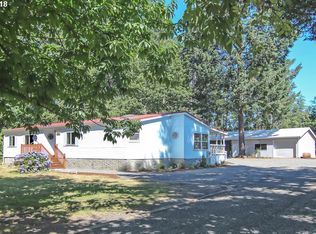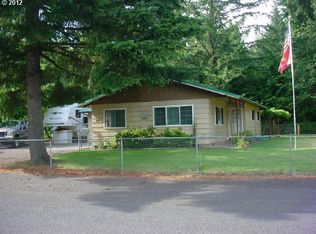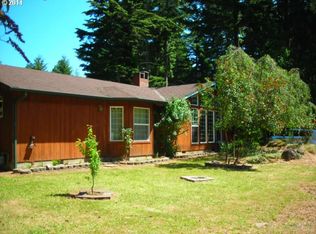Sold
$369,000
101 Brooks Rd, Carson, WA 98610
3beds
1,502sqft
Residential, Single Family Residence
Built in 1969
1 Acres Lot
$365,400 Zestimate®
$246/sqft
$2,443 Estimated rent
Home value
$365,400
Estimated sales range
Not available
$2,443/mo
Zestimate® history
Loading...
Owner options
Explore your selling options
What's special
This home has never been updated, but it is turn-key, you can move right in! Charming 3-Bedroom Rancher with Large Shop & Beautifully Landscaped Yard in the Columbia River Gorge. Welcome to your dream home nestled in the breathtaking Columbia River Gorge! This charming 3-bedroom, 1.5-bathroom rancher offers the perfect blend of comfort and serenity on a sprawling 1-acre lot.Step inside to discover a warm and inviting living space with ample natural light. The design seamlessly connects the living room, dining area, and kitchen, making it ideal for everyday living. Outside, the property truly shines. The beautifully landscaped yard is a gardener's paradise, offering flower beds, mature trees, and lush greenery. Enjoy your morning coffee on the patio while taking in the tranquil surroundings.For the hobbyist or craftsman, the large shop provides endless possibilities. With plenty of space for tools, equipment, and projects, it's perfect for any enthusiast.Located in the stunning Columbia River Gorge, this home offers easy access to outdoor recreation, scenic vistas, and charming local communities. Whether you're hiking, fishing, or simply exploring the natural beauty of the area, you'll find endless opportunities for adventure. Schedule a showing today and experience the magic of the Columbia River Gorge living!
Zillow last checked: 8 hours ago
Listing updated: June 23, 2025 at 11:45am
Listed by:
Kristy McCaskell 702-480-4302,
Windermere CRG
Bought with:
Sabrina Prowell
Windermere CRG
Source: RMLS (OR),MLS#: 220728187
Facts & features
Interior
Bedrooms & bathrooms
- Bedrooms: 3
- Bathrooms: 2
- Full bathrooms: 1
- Partial bathrooms: 1
- Main level bathrooms: 2
Primary bedroom
- Level: Main
Bedroom 2
- Level: Main
Bedroom 3
- Level: Main
Dining room
- Level: Main
Kitchen
- Level: Main
Living room
- Level: Main
Heating
- Baseboard, Other
Cooling
- Window Unit(s)
Appliances
- Included: Built In Oven, Free-Standing Range, Free-Standing Refrigerator, Range Hood, Electric Water Heater
Features
- Flooring: Concrete, Laminate, Tile, Vinyl, Wall to Wall Carpet
- Windows: Aluminum Frames
- Basement: Crawl Space
- Number of fireplaces: 1
- Fireplace features: Wood Burning
Interior area
- Total structure area: 1,502
- Total interior livable area: 1,502 sqft
Property
Parking
- Parking features: Driveway, RV Access/Parking, RV Boat Storage, Carport, Detached, Oversized
- Has carport: Yes
- Has uncovered spaces: Yes
Accessibility
- Accessibility features: One Level, Accessibility
Features
- Levels: One
- Stories: 1
- Patio & porch: Covered Patio, Patio, Porch
- Exterior features: Basketball Court, Fire Pit, Yard
- Fencing: Fenced
- Has view: Yes
- View description: Territorial, Trees/Woods
Lot
- Size: 1 Acres
- Features: Cleared, Level, Private, Secluded, Trees, Acres 1 to 3
Details
- Additional structures: Outbuilding, RVParking, RVBoatStorage, Workshop, Workshopnull
- Parcel number: 03081730200000
- Zoning: HDR
Construction
Type & style
- Home type: SingleFamily
- Architectural style: Ranch
- Property subtype: Residential, Single Family Residence
Materials
- Pole, Board & Batten Siding
- Foundation: Slab
- Roof: Metal
Condition
- Resale
- New construction: No
- Year built: 1969
Utilities & green energy
- Electric: 220 Volts
- Sewer: Septic Tank
- Water: Public
Community & neighborhood
Location
- Region: Carson
Other
Other facts
- Listing terms: Cash,Conventional,FHA
- Road surface type: Gravel, Paved
Price history
| Date | Event | Price |
|---|---|---|
| 6/23/2025 | Sold | $369,000$246/sqft |
Source: | ||
| 4/29/2025 | Pending sale | $369,000$246/sqft |
Source: | ||
| 4/6/2025 | Price change | $369,000-2.6%$246/sqft |
Source: | ||
| 3/26/2025 | Listed for sale | $379,000$252/sqft |
Source: | ||
| 3/19/2025 | Pending sale | $379,000$252/sqft |
Source: | ||
Public tax history
| Year | Property taxes | Tax assessment |
|---|---|---|
| 2024 | $1,842 -30.9% | $351,500 +11.3% |
| 2023 | $2,666 +9.4% | $315,800 +9.6% |
| 2022 | $2,438 | $288,200 +33.8% |
Find assessor info on the county website
Neighborhood: 98610
Nearby schools
GreatSchools rating
- 3/10Carson Elementary SchoolGrades: 3-5Distance: 1.2 mi
- 7/10Wind River Middle SchoolGrades: 6-8Distance: 1.3 mi
- 5/10Stevenson High SchoolGrades: 9-12Distance: 4.1 mi
Schools provided by the listing agent
- Elementary: Carson
- Middle: Windriver
- High: Stevenson
Source: RMLS (OR). This data may not be complete. We recommend contacting the local school district to confirm school assignments for this home.

Get pre-qualified for a loan
At Zillow Home Loans, we can pre-qualify you in as little as 5 minutes with no impact to your credit score.An equal housing lender. NMLS #10287.


