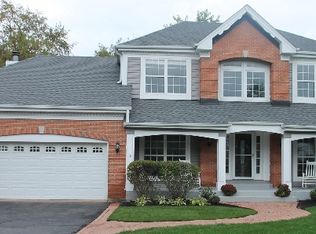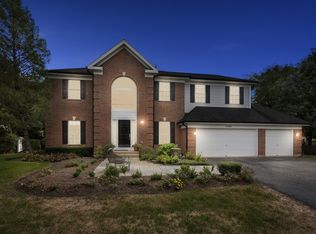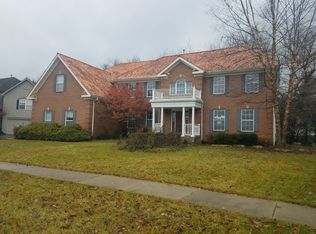Closed
$510,000
101 Bridle Path Ln, Fox River Grove, IL 60021
4beds
6,458sqft
Single Family Residence
Built in 2002
0.4 Acres Lot
$540,100 Zestimate®
$79/sqft
$5,023 Estimated rent
Home value
$540,100
$486,000 - $600,000
$5,023/mo
Zestimate® history
Loading...
Owner options
Explore your selling options
What's special
This expansive 2-story gem nestled in the sought-after Hunters Farm subdivision, offers endless potential! Step into this massive 6,000+ sq ft residence with 4 generously sized bedrooms, 3.5 bathrooms and 3.5 car garage - this home has room for everyone! The main level boasts a very large kitchen, family room, separate dining room, and a cozy office that could also be converted into a 5th bedroom. Laundry room with sink also located on the first floor. In the upper level, you have 4 large bedrooms, including the master suite AND a 2nd bedroom with attached princess room & own bathroom - with additional large loft! This property is a fantastic opportunity for anyone looking to customize and make it their own. With well-defined rooms and a flexible layout, the possibilities are endless! Situated in the highly acclaimed District 220, you'll have access to top-rated schools. Close to Forest Preserve and Fox River with walking paths. Home is sold AS-IS.
Zillow last checked: 8 hours ago
Listing updated: May 05, 2025 at 01:12am
Listing courtesy of:
Lisa Ogawa 847-220-0201,
Berkshire Hathaway HomeServices Starck Real Estate,
Jessica Pluda 847-721-7086,
Berkshire Hathaway HomeServices Starck Real Estate
Bought with:
Justin Lowery
Berkshire Hathaway HomeServices Starck Real Estate
Justin Lowery
Berkshire Hathaway HomeServices Starck Real Estate
Source: MRED as distributed by MLS GRID,MLS#: 12200925
Facts & features
Interior
Bedrooms & bathrooms
- Bedrooms: 4
- Bathrooms: 4
- Full bathrooms: 3
- 1/2 bathrooms: 1
Primary bedroom
- Features: Flooring (Carpet), Bathroom (Full)
- Level: Second
- Area: 528 Square Feet
- Dimensions: 16X33
Bedroom 2
- Features: Flooring (Carpet)
- Level: Second
- Area: 255 Square Feet
- Dimensions: 17X15
Bedroom 3
- Features: Flooring (Carpet)
- Level: Second
- Area: 238 Square Feet
- Dimensions: 17X14
Bedroom 4
- Features: Flooring (Carpet)
- Level: Second
- Area: 224 Square Feet
- Dimensions: 16X14
Dining room
- Features: Flooring (Carpet)
- Level: Main
- Area: 240 Square Feet
- Dimensions: 15X16
Eating area
- Features: Flooring (Vinyl)
- Level: Main
- Area: 204 Square Feet
- Dimensions: 12X17
Family room
- Features: Flooring (Carpet)
- Level: Main
- Area: 667 Square Feet
- Dimensions: 29X23
Foyer
- Features: Flooring (Ceramic Tile)
- Level: Main
- Area: 288 Square Feet
- Dimensions: 16X18
Kitchen
- Features: Kitchen (Island, Pantry-Walk-in), Flooring (Vinyl)
- Level: Main
- Area: 289 Square Feet
- Dimensions: 17X17
Laundry
- Features: Flooring (Vinyl)
- Level: Main
- Area: 80 Square Feet
- Dimensions: 8X10
Living room
- Features: Flooring (Carpet)
- Level: Main
- Area: 256 Square Feet
- Dimensions: 16X16
Loft
- Features: Flooring (Carpet)
- Level: Second
- Area: 380 Square Feet
- Dimensions: 19X20
Office
- Features: Flooring (Carpet)
- Level: Main
- Area: 132 Square Feet
- Dimensions: 12X11
Play room
- Features: Flooring (Carpet)
- Level: Second
- Area: 323 Square Feet
- Dimensions: 19X17
Walk in closet
- Features: Flooring (Carpet)
- Level: Second
- Area: 120 Square Feet
- Dimensions: 8X15
Heating
- Natural Gas
Cooling
- Central Air
Appliances
- Included: Humidifier, Gas Water Heater
- Laundry: Main Level, Gas Dryer Hookup, In Unit, Sink
Features
- Cathedral Ceiling(s), 1st Floor Bedroom, Walk-In Closet(s), High Ceilings, Open Floorplan, Pantry
- Flooring: Laminate
- Windows: Skylight(s)
- Basement: Unfinished,Crawl Space,Full
- Number of fireplaces: 1
- Fireplace features: Gas Log, Family Room
Interior area
- Total structure area: 6,458
- Total interior livable area: 6,458 sqft
Property
Parking
- Total spaces: 6
- Parking features: Asphalt, Garage Door Opener, On Site, Garage Owned, Attached, Owned, Garage
- Attached garage spaces: 3
- Has uncovered spaces: Yes
Accessibility
- Accessibility features: No Disability Access
Features
- Stories: 2
Lot
- Size: 0.40 Acres
Details
- Parcel number: 13211030350000
- Special conditions: None
- Other equipment: Water-Softener Owned, Ceiling Fan(s), Sump Pump
Construction
Type & style
- Home type: SingleFamily
- Property subtype: Single Family Residence
Materials
- Cedar
- Foundation: Concrete Perimeter
- Roof: Shake
Condition
- New construction: No
- Year built: 2002
Details
- Builder model: BELMONT
Utilities & green energy
- Sewer: Public Sewer
- Water: Public
Community & neighborhood
Security
- Security features: Carbon Monoxide Detector(s)
Community
- Community features: Lake, Curbs, Sidewalks, Street Lights, Street Paved
Location
- Region: Fox River Grove
- Subdivision: Hunters Farm
Other
Other facts
- Listing terms: Conventional
- Ownership: Fee Simple
Price history
| Date | Event | Price |
|---|---|---|
| 12/16/2024 | Sold | $510,000+7.4%$79/sqft |
Source: | ||
| 11/13/2024 | Contingent | $474,900$74/sqft |
Source: | ||
| 11/6/2024 | Listed for sale | $474,900-17.3%$74/sqft |
Source: | ||
| 6/5/2003 | Sold | $574,000$89/sqft |
Source: Public Record | ||
Public tax history
| Year | Property taxes | Tax assessment |
|---|---|---|
| 2023 | $15,047 -0.5% | $216,342 +5.5% |
| 2022 | $15,125 +2.6% | $205,064 +0% |
| 2021 | $14,749 +1.9% | $204,971 +2% |
Find assessor info on the county website
Neighborhood: 60021
Nearby schools
GreatSchools rating
- 7/10Countryside Elementary SchoolGrades: K-5Distance: 3 mi
- 7/10Barrington Middle School- Prairie CampusGrades: 6-8Distance: 5.8 mi
- 10/10Barrington High SchoolGrades: 9-12Distance: 3.2 mi
Schools provided by the listing agent
- Elementary: Countryside Elementary School
- Middle: Barrington Middle School-Prairie
- High: Barrington High School
- District: 220
Source: MRED as distributed by MLS GRID. This data may not be complete. We recommend contacting the local school district to confirm school assignments for this home.

Get pre-qualified for a loan
At Zillow Home Loans, we can pre-qualify you in as little as 5 minutes with no impact to your credit score.An equal housing lender. NMLS #10287.
Sell for more on Zillow
Get a free Zillow Showcase℠ listing and you could sell for .
$540,100
2% more+ $10,802
With Zillow Showcase(estimated)
$550,902

