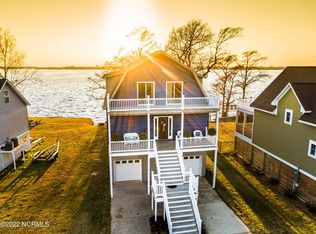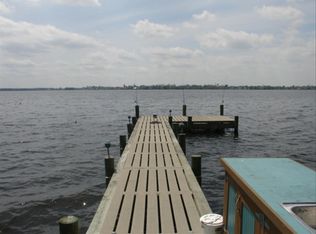Be prepared for LOVE at first site! This breathtaking waterfront home aesthetically embodies a soft southern charm that's absolutely picturesque and refreshing! Unwind with your favorite beverage on the back covered deck after a long days work. Take in the endless views of the famous Neuse River from nearly every window in this home. The tasteful chromaticity of the front entry beckons a grand 'WELCOME!'' to all those who approach. Upon entering you will be greeted by a delightful and cozy living area that cheerfully beams with oodles of natural light. Behold the stunning views of the Neuse River and all who navigate her waters through the gorgeous custom sliding doors and windows. Note the elegant, solid wood pantry door tastefully suspended as you transfer from the living area to dinning area. Family and guests will appreciate the split floor plan that hosts two graciously sized guest bedrooms offering everyone the privacy they long for. Arriving into the heart of the home imagine hosting the most exquisite dinner parties in a kitchen that would inspire any chef! The sleek and modern solid surface countertops offer a delicious contrast to the well appointed butcher block island and tasteful hand scrapped faux wood flooring. Quietly slip away into your own private space where you will find the generously sized main bedroom and equally satisfying en suit bath. Take in the tranquil and serene views of the river right from your own pillow. Discover an additional sanctuary with two additional rooms and full bath at the top of a stunning staircase. From the roof top to the bulkhead, the quality of this home with spectacular view, completely encapsulate the undeniable feeling of appreciation for this exclusive property. Don't miss the sizable backyard with fire pit perfectly nestled and ready to help you stay warm as the sun melts into the sky. With a covered parking area and plenty of storage space, you will have all that you need right where you are. Welcome home<3
This property is off market, which means it's not currently listed for sale or rent on Zillow. This may be different from what's available on other websites or public sources.


